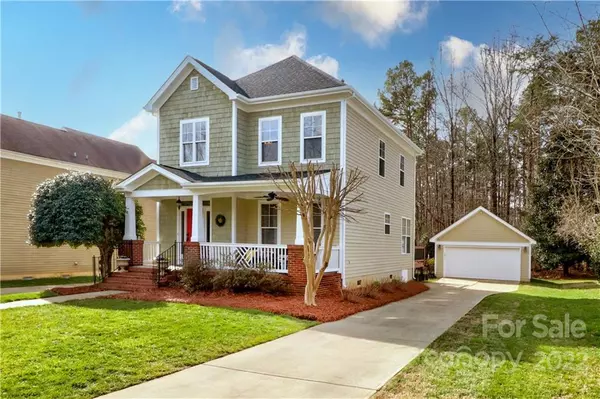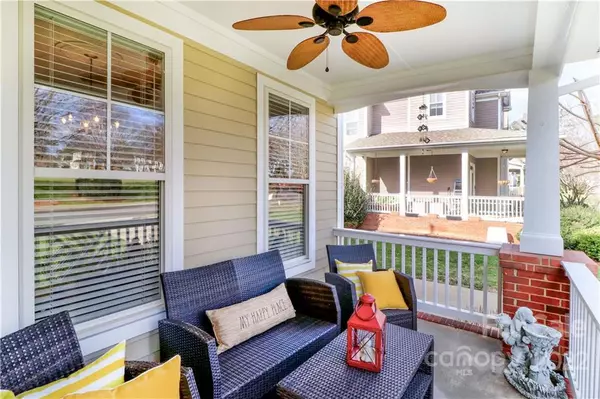$445,000
$439,000
1.4%For more information regarding the value of a property, please contact us for a free consultation.
7814 Knox Ridge RD Huntersville, NC 28078
3 Beds
3 Baths
1,888 SqFt
Key Details
Sold Price $445,000
Property Type Single Family Home
Sub Type Single Family Residence
Listing Status Sold
Purchase Type For Sale
Square Footage 1,888 sqft
Price per Sqft $235
Subdivision Birkdale
MLS Listing ID 3828423
Sold Date 03/03/22
Style Charleston
Bedrooms 3
Full Baths 2
Half Baths 1
HOA Fees $67/mo
HOA Y/N 1
Year Built 1999
Lot Size 8,276 Sqft
Acres 0.19
Lot Dimensions 60x142
Property Description
Immaculate home in Birkdale awaits its new owner! Beautiful 3 bed/2.5 bath home shows like a model with clean, neutral paint throughout & tons of natural lighting. Bright kitchen has popular white cabinets, lots of counter space, & upgraded black granite countertops. Kitchen opens nicely to the breakfast area & living room with fireplace. Home centrally located in the neighborhood to have a great view of tree-lined Kelly Park. Relax on the back deck & enjoy the manicured backyard and the frequent visits from the cardinals & blue jays! Yard is flat & usable, and woods behind the yard create great privacy. Just wait for spring when all the perennials bloom! Your yard will have peonies, gardenias, roses, & azaleas. This is a lovely, well-cared for home, and the pride of ownership shines through! Close to Birkdale Village, Blythe Landing, shopping, restaurants, & I-77, so it’s easy to commute to Charlotte, the airport, Mooresville, or Statesville. Schedule your showing today!
Location
State NC
County Mecklenburg
Interior
Interior Features Attic Other, Cable Available, Garden Tub, Pantry, Storage Unit, Tray Ceiling, Walk-In Closet(s), Window Treatments
Heating Central, Gas Hot Air Furnace, Gas Water Heater, Natural Gas
Flooring Carpet, Tile, Wood
Fireplaces Type Family Room, Gas Log
Fireplace true
Appliance Cable Prewire, Ceiling Fan(s), CO Detector, Dishwasher, Disposal, Electric Dryer Hookup, Exhaust Fan, Gas Oven, Gas Range, Plumbed For Ice Maker, Microwave, Natural Gas, Network Ready, Oven, Security System, Self Cleaning Oven
Exterior
Exterior Feature In-Ground Irrigation, Storage
Community Features Clubhouse, Game Court, Golf, Outdoor Pool, Picnic Area, Playground, Sidewalks, Street Lights, Tennis Court(s), Walking Trails
Roof Type Shingle
Building
Lot Description Green Area, Level, Views
Building Description Cedar,Fiber Cement, Two Story
Foundation Crawl Space
Sewer Public Sewer
Water Public
Architectural Style Charleston
Structure Type Cedar,Fiber Cement
New Construction false
Schools
Elementary Schools Grand Oak
Middle Schools Bradley
High Schools Hopewell
Others
HOA Name First Service Residential
Restrictions Architectural Review
Acceptable Financing Cash, Conventional
Listing Terms Cash, Conventional
Special Listing Condition None
Read Less
Want to know what your home might be worth? Contact us for a FREE valuation!

Our team is ready to help you sell your home for the highest possible price ASAP
© 2024 Listings courtesy of Canopy MLS as distributed by MLS GRID. All Rights Reserved.
Bought with Rodolfo Duque-Plaza • Better Homes and Gardens Real Estate Paracle







