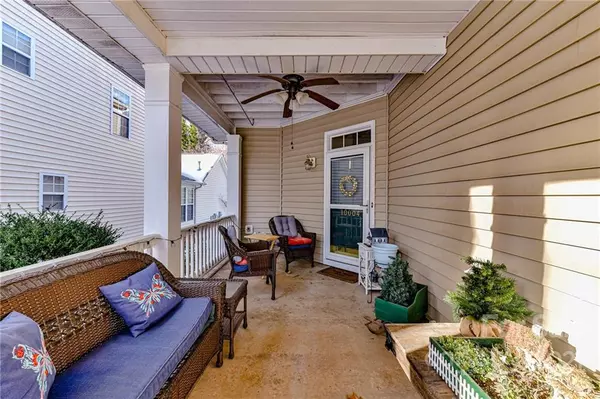$440,000
$425,000
3.5%For more information regarding the value of a property, please contact us for a free consultation.
10004 Willow Leaf LN Cornelius, NC 28031
4 Beds
3 Baths
2,153 SqFt
Key Details
Sold Price $440,000
Property Type Single Family Home
Sub Type Single Family Residence
Listing Status Sold
Purchase Type For Sale
Square Footage 2,153 sqft
Price per Sqft $204
Subdivision Oakhurst
MLS Listing ID 3818051
Sold Date 03/01/22
Style Traditional
Bedrooms 4
Full Baths 3
HOA Fees $22
HOA Y/N 1
Year Built 1999
Lot Size 7,840 Sqft
Acres 0.18
Lot Dimensions 60x132x61x132
Property Description
Beautifully maintained, 4BR/ 3 Bath home in the popular Oakhurst neighborhood of Cornelius! Great location w/ easy access to Highway 21 & I-77. Close to great schools, dining, shopping & walking trails. Features a large, wrap-around front porch, a covered upstairs balcony/porch, large rear deck w/ Trex flooring & a power retractable awning. Level parcel w/ a large, private fenced rear yard. New gas hot water heater (2017), new furnaces in attic & crawl (2018), lawn irrigation system (2019), new Pella windows (2018 & 2020), new Owens Corning roof (2021) & repaired the picket fence in rear yard (2021). Large chef's kitchen w/ extra cabinets, newer appliances (see list) & bar seating. Bedroom on main level currently used as an office. Three large bedrooms on upper level including primary bedroom & bath. Laundry room on upper level. Two car garage w/ pegboard tool mountings, tool storage unit & garage door opener. Community pool, playground, gardens & pavillion are Oakhurst features.
Location
State NC
County Mecklenburg
Interior
Interior Features Attic Stairs Pulldown, Breakfast Bar, Built Ins, Cable Available, Open Floorplan, Pantry, Walk-In Closet(s), Window Treatments
Heating Central, Gas Hot Air Furnace, Multizone A/C, Zoned
Flooring Carpet, Hardwood, Tile, Vinyl
Fireplaces Type Gas Log, Great Room, Gas
Fireplace true
Appliance Cable Prewire, Ceiling Fan(s), Convection Oven, Electric Cooktop, Dishwasher, Disposal, Electric Oven, Electric Dryer Hookup, Plumbed For Ice Maker, Microwave, Natural Gas, Network Ready, Oven, Self Cleaning Oven
Exterior
Exterior Feature Fence, In-Ground Irrigation, Satellite Internet Available, Shed(s), Underground Power Lines, Wired Internet Available
Community Features Clubhouse, Outdoor Pool, Playground, Sidewalks, Street Lights, Other
Roof Type Shingle
Building
Lot Description Level, Paved, Wooded
Building Description Vinyl Siding,Wood Siding, Two Story
Foundation Crawl Space
Sewer Public Sewer
Water Public
Architectural Style Traditional
Structure Type Vinyl Siding,Wood Siding
New Construction false
Schools
Elementary Schools J V Washam
Middle Schools Bailey
High Schools William Amos Hough
Others
HOA Name CSI Property Management
Restrictions Architectural Review
Acceptable Financing Cash, Conventional, FHA, VA Loan
Listing Terms Cash, Conventional, FHA, VA Loan
Special Listing Condition None
Read Less
Want to know what your home might be worth? Contact us for a FREE valuation!

Our team is ready to help you sell your home for the highest possible price ASAP
© 2024 Listings courtesy of Canopy MLS as distributed by MLS GRID. All Rights Reserved.
Bought with Justin Wright • NorthGroup Real Estate, Inc.






