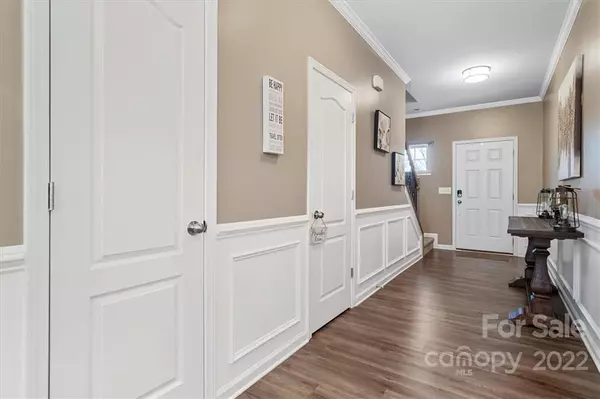$452,000
$430,000
5.1%For more information regarding the value of a property, please contact us for a free consultation.
1070 Loggerhead DR Lancaster, SC 29720
4 Beds
3 Baths
2,349 SqFt
Key Details
Sold Price $452,000
Property Type Single Family Home
Sub Type Single Family Residence
Listing Status Sold
Purchase Type For Sale
Square Footage 2,349 sqft
Price per Sqft $192
Subdivision Walnut Creek
MLS Listing ID 3823264
Sold Date 02/28/22
Bedrooms 4
Full Baths 2
Half Baths 1
HOA Fees $50/ann
HOA Y/N 1
Year Built 2020
Lot Size 5,662 Sqft
Acres 0.13
Property Description
Welcome to this amazing 4 bedroom home in the highly desirable Walnut Creek community! Inside you will find an entertainers paradise! The open floor plan flows from one room to the next with an oversized island, perfect for chatting with friends and family while whipping up your next gourmet meal! Everything is as you would want it in the kitchen, complete with granite countertops, stainless steel appliances, and a large pantry. And talk about convenience, you will LOVE the primary ensuite bedroom on the main floor! Upstairs you will find 3 more large bedrooms, and a cozy but spacious loft, perfect for enjoying the big game, or a good book! Outside the oversized patio is perfect for relaxing and unwinding after the end of a long day. The neighborhood offers so many amenities, with a pool, fitness center, club house, tennis courts, walking trails and more, you will have plenty to enjoy right outside your door! Close to shopping, dining and all that Lancaster has to offer.
Location
State SC
County Lancaster
Interior
Interior Features Attic Stairs Pulldown, Kitchen Island, Open Floorplan, Pantry, Walk-In Closet(s)
Heating Central
Flooring Carpet
Fireplaces Type Family Room, Gas Log
Fireplace true
Appliance Cable Prewire, Ceiling Fan(s), Gas Cooktop, Dishwasher, Disposal, Electric Dryer Hookup, Exhaust Fan, Gas Oven, Gas Range, Plumbed For Ice Maker, Microwave, Oven, Surround Sound
Exterior
Community Features Clubhouse, Fitness Center, Outdoor Pool, Playground, Pond, Recreation Area, Sidewalks, Street Lights, Tennis Court(s), Walking Trails
Parking Type Attached Garage, Driveway, Garage - 2 Car
Building
Building Description Vinyl Siding, Two Story
Foundation Slab
Sewer Public Sewer
Water Public
Structure Type Vinyl Siding
New Construction false
Schools
Elementary Schools Van Wyck
Middle Schools Indian Land
High Schools Indian Land
Others
HOA Name Hawthorne Management Co.
Special Listing Condition None
Read Less
Want to know what your home might be worth? Contact us for a FREE valuation!

Our team is ready to help you sell your home for the highest possible price ASAP
© 2024 Listings courtesy of Canopy MLS as distributed by MLS GRID. All Rights Reserved.
Bought with Laina Kafiti • Cottingham Chalk







