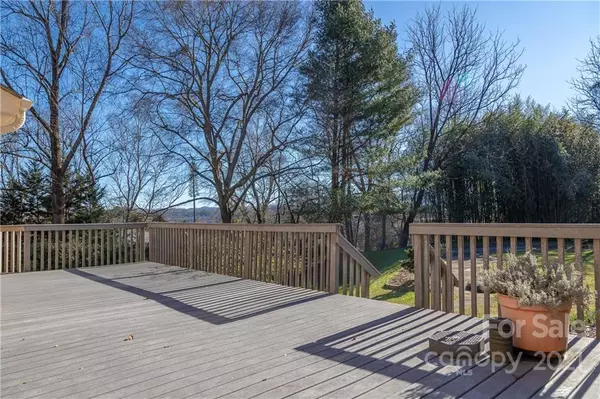$435,000
$425,000
2.4%For more information regarding the value of a property, please contact us for a free consultation.
203 Camelot DR Morganton, NC 28655
4 Beds
4 Baths
3,064 SqFt
Key Details
Sold Price $435,000
Property Type Single Family Home
Sub Type Single Family Residence
Listing Status Sold
Purchase Type For Sale
Square Footage 3,064 sqft
Price per Sqft $141
Subdivision Camelot
MLS Listing ID 3820386
Sold Date 02/25/22
Bedrooms 4
Full Baths 2
Half Baths 2
Year Built 1974
Lot Size 1.010 Acres
Acres 1.01
Lot Dimensions 150'x250'
Property Description
What a beautiful 2-story, brick home located in Camelot Subdivision just minutes from downtown Morganton! Situated on a little more than an acre, the setting has some beautiful old trees that allow for privacy and a nicely landscaped yard. Eat-in kitchen and a separate formal dining room. Lots of spaces to relax with a family room, living room and a large deck. If you are currently working from home, the office is at the end of the hall on the main floor and has a fireplace and a door to the deck. If a bedroom is needed on the main floor, the office gives that option as well. After playing or working in the yard, enter through the side door into a mud/laundry room. There are 4 bedrooms and 2 baths in the upstairs with heated floors in the main bathroom. The unfinished basement has 8' ceilings, a fireplace, half bath and lots of storage space. Parking options include a 2-car garage and the large driveway area.
Location
State NC
County Burke
Interior
Interior Features Attic Stairs Pulldown, Walk-In Closet(s), Window Treatments
Heating Heat Pump, Heat Pump
Flooring Concrete, Tile, Vinyl, Wood
Fireplaces Type Family Room, Gas Log, Vented, Living Room, Wood Burning, Other
Fireplace true
Appliance Dishwasher, Disposal, Dryer, Electric Range, Microwave, Refrigerator, Washer
Exterior
Exterior Feature Other
Roof Type Shingle
Building
Lot Description Level, Sloped
Building Description Brick,Wood Siding, Two Story/Basement
Foundation Basement
Sewer Public Sewer
Water Public
Structure Type Brick,Wood Siding
New Construction false
Schools
Elementary Schools Mountain View
Middle Schools Walter Johnson
High Schools Freedom
Others
Restrictions Subdivision
Acceptable Financing Cash, Conventional, FHA, VA Loan
Listing Terms Cash, Conventional, FHA, VA Loan
Special Listing Condition None
Read Less
Want to know what your home might be worth? Contact us for a FREE valuation!

Our team is ready to help you sell your home for the highest possible price ASAP
© 2025 Listings courtesy of Canopy MLS as distributed by MLS GRID. All Rights Reserved.
Bought with Tony Colella • Western Piedmont Real Estate, LLC






