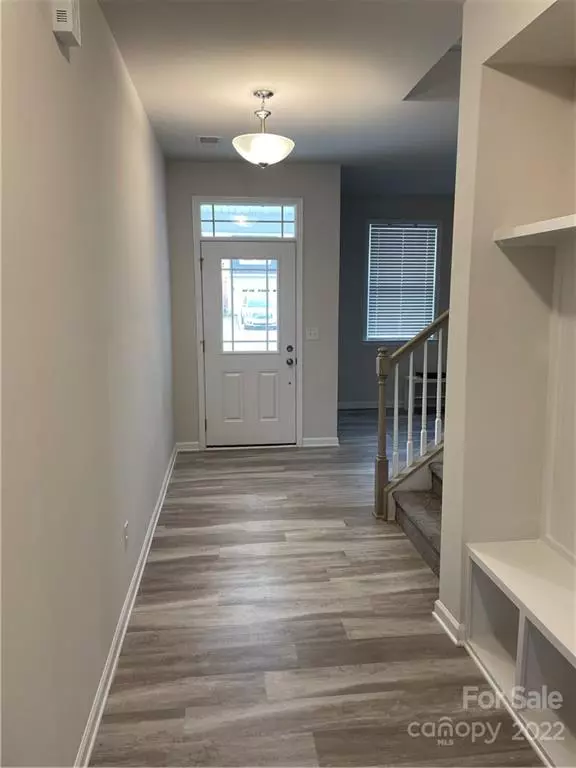$470,000
$460,000
2.2%For more information regarding the value of a property, please contact us for a free consultation.
9526 Harvard Oak CT Charlotte, NC 28269
5 Beds
3 Baths
2,676 SqFt
Key Details
Sold Price $470,000
Property Type Single Family Home
Sub Type Single Family Residence
Listing Status Sold
Purchase Type For Sale
Square Footage 2,676 sqft
Price per Sqft $175
Subdivision Cheyney
MLS Listing ID 3824244
Sold Date 02/25/22
Style Arts and Crafts
Bedrooms 5
Full Baths 3
HOA Fees $73/qua
HOA Y/N 1
Year Built 2021
Lot Size 6,490 Sqft
Acres 0.149
Property Description
Gorgeous brand-new home with 5 Bed/3 Bath with Office/study along with Guest Suite and full bath on the Main floor. A convenient open floor plan highlights the cozy living area welcomes you upon entering this bright and well-lit dining area. includes kitchen island with granite countertops and great room and has tons of natural light. The home comes with kitchen appliances and includes the refrigerator. The stair well leads upstairs to a loft. Primary bedroom has walk-in closet and upgraded bathroom. Three additional bedrooms on upper floor with spacious closets and one additional bath upstairs along with laundry. The Home is ready to occupy and be called home for you and your family. Well Located to nearby major Highways (I-77 & I-485) and 15 to 20 minutes' drive to uptown Charlotte.
Location
State NC
County Mecklenburg
Building/Complex Name Cheyney
Interior
Interior Features Kitchen Island, Open Floorplan, Walk-In Closet(s), Walk-In Pantry
Heating Central, Gas Hot Air Furnace, Multizone A/C, Zoned
Appliance Cable Prewire, Ceiling Fan(s), CO Detector, Dishwasher, Dryer, Gas Range, Microwave, Refrigerator, Washer
Exterior
Community Features Outdoor Pool, Playground, Sidewalks, Street Lights
Roof Type Fiberglass
Building
Building Description Stone, Vinyl Siding, Two Story
Foundation Slab
Builder Name Mattamy Homes
Sewer Public Sewer
Water Public
Architectural Style Arts and Crafts
Structure Type Stone, Vinyl Siding
New Construction false
Schools
Elementary Schools Blythe
Middle Schools J.M. Alexander
High Schools North Mecklenburg
Others
HOA Name Kuester Management
Acceptable Financing Cash, Conventional
Listing Terms Cash, Conventional
Special Listing Condition None
Read Less
Want to know what your home might be worth? Contact us for a FREE valuation!

Our team is ready to help you sell your home for the highest possible price ASAP
© 2024 Listings courtesy of Canopy MLS as distributed by MLS GRID. All Rights Reserved.
Bought with Alicia Mayes • Coldwell Banker Realty







