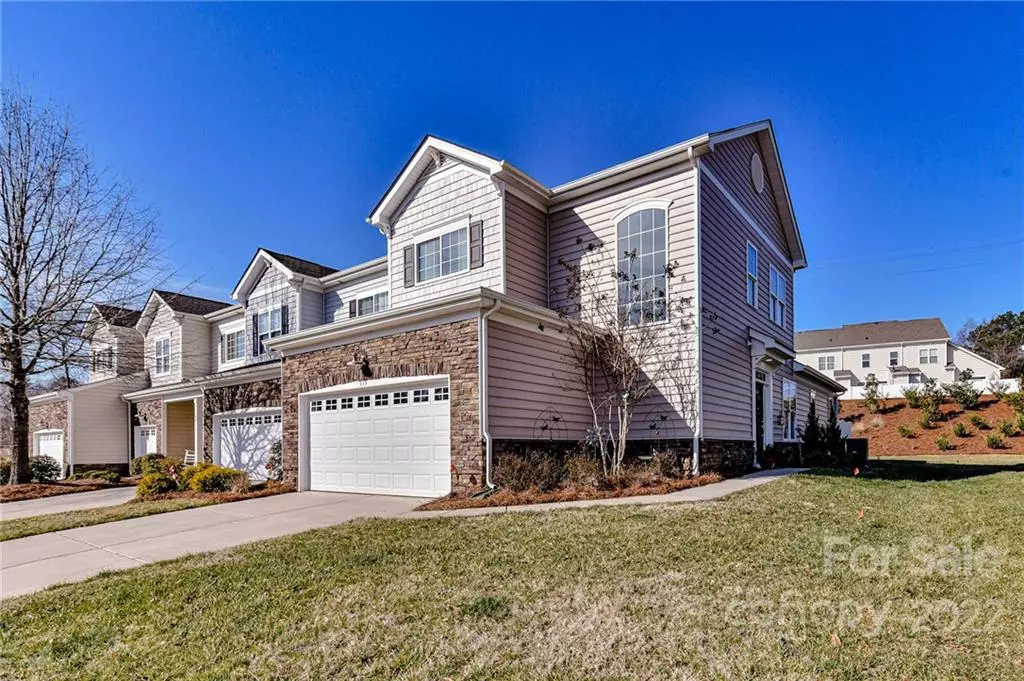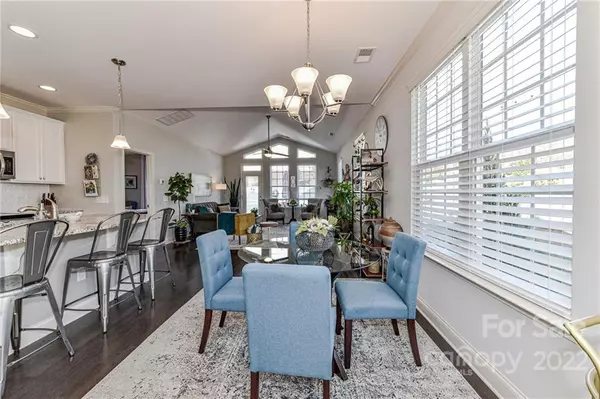$373,500
$345,000
8.3%For more information regarding the value of a property, please contact us for a free consultation.
113 Park View DR Belmont, NC 28012
3 Beds
3 Baths
1,161 SqFt
Key Details
Sold Price $373,500
Property Type Townhouse
Sub Type Townhouse
Listing Status Sold
Purchase Type For Sale
Square Footage 1,161 sqft
Price per Sqft $321
Subdivision Waters Edge
MLS Listing ID 3824067
Sold Date 02/22/22
Bedrooms 3
Full Baths 2
Half Baths 1
HOA Fees $207/mo
HOA Y/N 1
Year Built 2018
Property Description
** MULTIPLE OFFERS RECEIVED: Highest & Best due Sunday 1/30 at 5p ** 100% move-in ready end-unit townhome with Primary Bedroom on Main in desirable Waters Edge community in Belmont. First floor features an open floor plan with cathedral ceilings and tons of natural light in the living room; Primary Suite with an oversized walk-in closet, tiled shower with bench, and linen closet; laundry/drop zone off of garage; oversized coat closet with under-stair storage; and powder room. Kitchen contains plenty of cabinet space and a separate pantry. One of very few units with a 2-car garage! Upstairs you'll find the 2 secondary bedrooms and a full bath with dual vanity and linen closet. Don't miss the finished storage room - rare find in townhomes! Washer, dryer, and refrigerator to stay with acceptable offer.
Location
State NC
County Gaston
Building/Complex Name Waters Edge
Interior
Interior Features Attic Other, Attic Walk In, Breakfast Bar, Cathedral Ceiling(s), Drop Zone, Kitchen Island, Open Floorplan, Pantry, Walk-In Closet(s), Window Treatments
Heating Central, Multizone A/C, Zoned
Flooring Carpet, Hardwood, Tile
Fireplace false
Appliance Ceiling Fan(s), CO Detector, Electric Cooktop, Dishwasher, Disposal, Dryer, Plumbed For Ice Maker, Microwave, Refrigerator, Washer
Exterior
Exterior Feature Fence, Lawn Maintenance
Community Features Lake, Outdoor Pool, Sidewalks, Street Lights, Walking Trails
Roof Type Shingle
Building
Lot Description End Unit
Building Description Stone Veneer,Vinyl Siding, Two Story
Foundation Slab
Sewer Public Sewer
Water Public
Structure Type Stone Veneer,Vinyl Siding
New Construction false
Schools
Elementary Schools Unspecified
Middle Schools Unspecified
High Schools Unspecified
Others
HOA Name Hawthorne Management
Special Listing Condition None
Read Less
Want to know what your home might be worth? Contact us for a FREE valuation!

Our team is ready to help you sell your home for the highest possible price ASAP
© 2025 Listings courtesy of Canopy MLS as distributed by MLS GRID. All Rights Reserved.
Bought with Nichole Hyland • Nestlewood Realty, LLC






