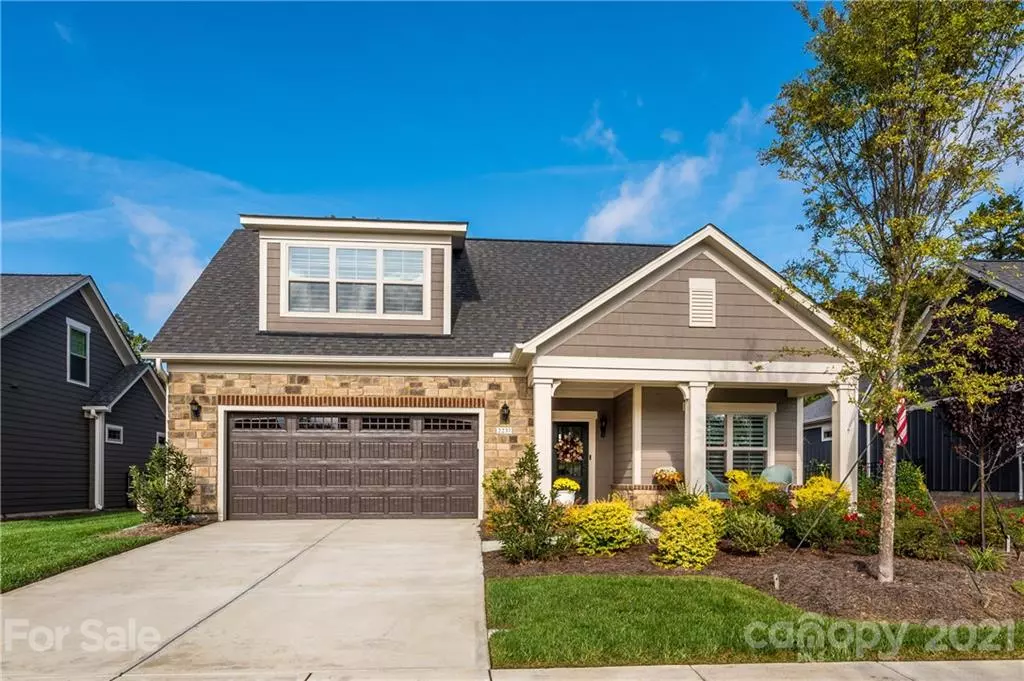$678,000
$689,900
1.7%For more information regarding the value of a property, please contact us for a free consultation.
2237 Lincolnshire LN Waxhaw, NC 28173
3 Beds
3 Baths
2,943 SqFt
Key Details
Sold Price $678,000
Property Type Single Family Home
Sub Type Single Family Residence
Listing Status Sold
Purchase Type For Sale
Square Footage 2,943 sqft
Price per Sqft $230
Subdivision The Courtyards At Wesley Chapel
MLS Listing ID 3797231
Sold Date 02/18/22
Style Ranch
Bedrooms 3
Full Baths 3
HOA Fees $250/mo
HOA Y/N 1
Year Built 2020
Lot Size 7,274 Sqft
Acres 0.167
Property Description
Upgrades Galore!Don't miss the opportunity to live in the courtyards at Wesley Chapel,an active 55+ community. This beautiful 3BR 3 full bath home offers an open floor plan W/an abundance of natural light & gorgeous plantation shutters throughout.This home is enhanced by some ADA compliant features including widen hallways,doorways,and grab bars in showers. Primary BR on Main & 1 Add'l BR on Main. Snuggle up w/a book in the private screened in porch right off the primary BR. The gourmet kitchen boasts SS appliances, farmhouse sink,upgraded quartz countertops a breakfast bar area & skylights. The kitchen flows into the open dining area.The den off the dining area is perfectly accented w/wood French doors.Entertain in the Living Area w/ FP or in the fabulous courtyard on the paver patio,sip your favorite drink lounging on the bench in the garden.Guests/caregivers will relish in the upper level BR equipped w/bath & bonus room for their privacy & comfort. Plan to FALL IN LOVE w/this home!
Location
State NC
County Union
Interior
Interior Features Breakfast Bar, Built Ins, Cable Available, Handicap Access, Kitchen Island, Open Floorplan, Skylight(s), Split Bedroom, Tray Ceiling, Walk-In Closet(s), Walk-In Pantry, Window Treatments
Heating Central, ENERGY STAR Qualified Equipment, Gas Hot Air Furnace, Multizone A/C, Zoned, Natural Gas
Flooring Carpet, Tile, Vinyl, Wood
Fireplaces Type Gas Log, Great Room, Gas
Fireplace true
Appliance Cable Prewire, Ceiling Fan(s), CO Detector, Convection Oven, Gas Cooktop, Disposal, Electric Dryer Hookup, ENERGY STAR Qualified Dishwasher, ENERGY STAR Qualified Refrigerator, Exhaust Fan, Plumbed For Ice Maker, Microwave, Natural Gas, Network Ready, Wall Oven
Exterior
Exterior Feature Fence, In-Ground Irrigation, Lawn Maintenance
Community Features Fifty Five and Older, Clubhouse, Fitness Center, Outdoor Pool, Pond, Sidewalks, Street Lights, Walking Trails, Other
Waterfront Description None
Roof Type Shingle
Building
Lot Description Private
Building Description Hardboard Siding,Stone, One and a Half Story
Foundation Slab
Builder Name Epcon
Sewer County Sewer
Water County Water
Architectural Style Ranch
Structure Type Hardboard Siding,Stone
New Construction false
Schools
Elementary Schools New Town
Middle Schools Cuthbertson
High Schools Cuthbertson
Others
HOA Name AMS
Restrictions Other - See Media/Remarks
Acceptable Financing Cash, Conventional, VA Loan
Listing Terms Cash, Conventional, VA Loan
Special Listing Condition None
Read Less
Want to know what your home might be worth? Contact us for a FREE valuation!

Our team is ready to help you sell your home for the highest possible price ASAP
© 2024 Listings courtesy of Canopy MLS as distributed by MLS GRID. All Rights Reserved.
Bought with Rodney Jones • ProStead Realty







