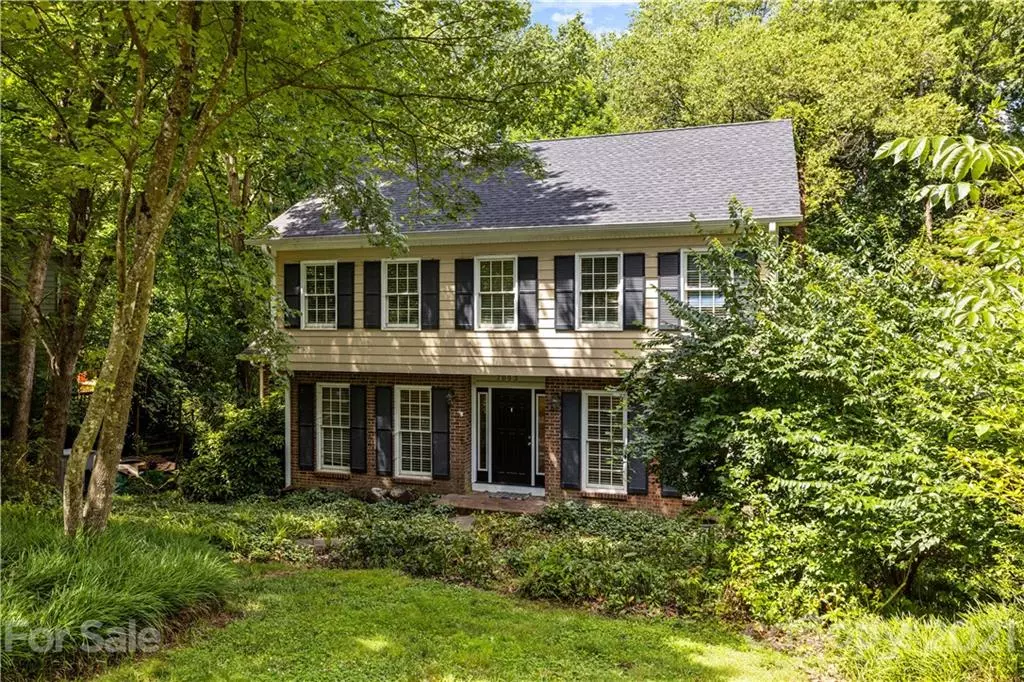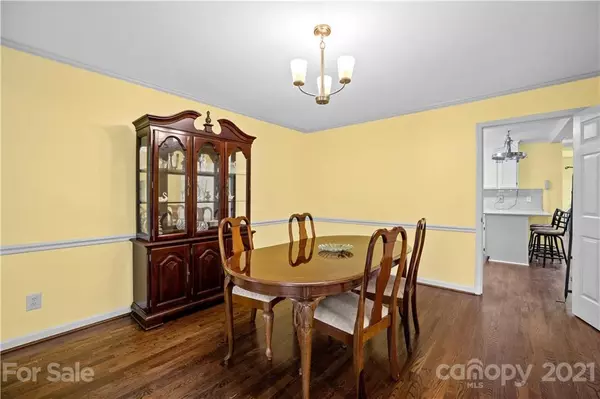$493,000
$495,500
0.5%For more information regarding the value of a property, please contact us for a free consultation.
7053 Rocky Falls RD Charlotte, NC 28211
3 Beds
3 Baths
3,048 SqFt
Key Details
Sold Price $493,000
Property Type Single Family Home
Sub Type Single Family Residence
Listing Status Sold
Purchase Type For Sale
Square Footage 3,048 sqft
Price per Sqft $161
Subdivision Stonehaven
MLS Listing ID 3755141
Sold Date 02/17/22
Style Traditional
Bedrooms 3
Full Baths 2
Half Baths 1
Year Built 1986
Lot Size 0.688 Acres
Acres 0.688
Lot Dimensions 85x235x30x192
Property Description
Reduced price and nature lover's paradise in the middle of Charlotte! Come see this wonderful Stonehaven property that features a new roof, new HVAC, leaf filter gutters, h/w floors throughout main floor, formal LR & DR, updated kitchen w/quartz countertops, glass tile backsplash, S/S appliances, keeping room w/gas log fp. Spacious sunroom features skylights that open by remote control and 18-ft windows overlooking a private backyard. Spiral staircase to the basement below is great media room, office, exercise, flex space, etc. All bedrooms upstairs w/remodeled master bathroom w/soaking tub & walk-in shower. Plenty of storage and home sits on a 0.31 acre cul-de-sac lot. Lot next door (PIN #18912313) is also included in this sale at 0.377 acres. Due to buffers on property, this addlt lot would be perfect for an ADU as water and sewer taps are available at the street.
Location
State NC
County Mecklenburg
Interior
Interior Features Attic Fan, Breakfast Bar, Garden Tub, Pantry, Skylight(s), Walk-In Closet(s), Window Treatments
Heating Central, Gas Hot Air Furnace
Flooring Carpet, Tile, Wood
Fireplaces Type Gas Log, Keeping Room
Fireplace true
Appliance Ceiling Fan(s), Dishwasher, Disposal, Electric Dryer Hookup, Plumbed For Ice Maker, Microwave, Refrigerator, Self Cleaning Oven, Washer
Exterior
Exterior Feature Fence, Gas Grill, Shed(s)
Community Features Outdoor Pool
Roof Type Shingle
Building
Lot Description Private, Sloped, Creek/Stream
Building Description Brick Partial,Wood Siding, Two Story
Foundation Basement, Crawl Space
Sewer Public Sewer
Water Public
Architectural Style Traditional
Structure Type Brick Partial,Wood Siding
New Construction false
Schools
Elementary Schools Rama Road
Middle Schools Mcclintock
High Schools East Mecklenburg
Others
Acceptable Financing Cash, Conventional
Listing Terms Cash, Conventional
Special Listing Condition None
Read Less
Want to know what your home might be worth? Contact us for a FREE valuation!

Our team is ready to help you sell your home for the highest possible price ASAP
© 2024 Listings courtesy of Canopy MLS as distributed by MLS GRID. All Rights Reserved.
Bought with Emily Heffernan • Helen Adams Realty







