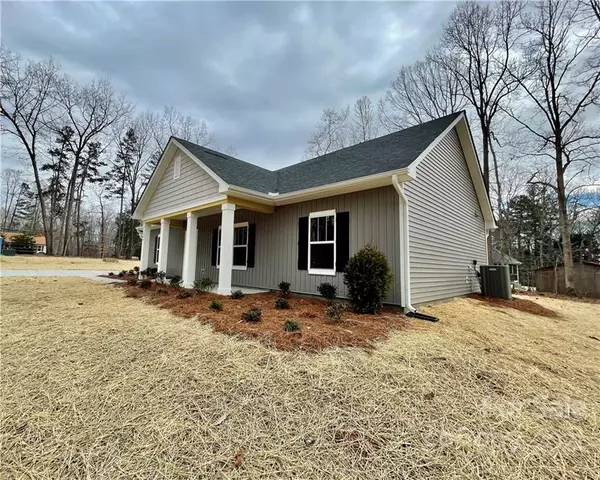$345,000
$325,000
6.2%For more information regarding the value of a property, please contact us for a free consultation.
111 Holly Branch LN Troutman, NC 28166
3 Beds
2 Baths
1,579 SqFt
Key Details
Sold Price $345,000
Property Type Single Family Home
Sub Type Single Family Residence
Listing Status Sold
Purchase Type For Sale
Square Footage 1,579 sqft
Price per Sqft $218
Subdivision Tremount
MLS Listing ID 3818096
Sold Date 01/16/22
Style Ranch
Bedrooms 3
Full Baths 2
Year Built 2021
Lot Size 0.660 Acres
Acres 0.66
Lot Dimensions Per Survey
Property Description
NEW SITE BUILT CONSTRUCTION IN TROUTMAN ON BEAUTIFUL WOODED LOT! Brand new ranch/ farm house style home with upgrades galore! Home features an open floor plan with HUGE drop zone off garage entrance. Large kitchen with lots of cabinet storage, island with room for seating, quartz countertops, stainless steel appliances, subway tile backsplash and walk in pantry. Large sunroom with sliding door to access back concrete patio and private, large backyard. Septic design includes room for future pool. Master suite boasts large walk in closet, double sink quartz vanity with tile shower walls and flooring. Features two additional bedrooms, hall bathroom with tile flooring and quartz countertops. Many upgraded builder features as well as engineered vinyl plank flooring through main body of home. Situated perfectly in the countryside of Troutman on quiet road, while still minutes from I77 & the heart of downtown Troutman.
Location
State NC
County Iredell
Interior
Interior Features Attic Stairs Pulldown, Breakfast Bar, Cable Available, Drop Zone, Kitchen Island, Open Floorplan, Pantry, Split Bedroom, Walk-In Closet(s)
Heating Central, Heat Pump, Heat Pump
Flooring Carpet, Tile, Vinyl
Fireplace false
Appliance Cable Prewire, CO Detector, Dishwasher, Disposal, Electric Oven, Electric Range, Exhaust Fan, Plumbed For Ice Maker, Microwave, Network Ready
Exterior
Roof Type Shingle
Building
Lot Description Sloped, Wooded
Building Description Vinyl Siding, One Story
Foundation Slab
Builder Name TruNorth Homes LLC
Sewer Septic Installed
Water Well
Architectural Style Ranch
Structure Type Vinyl Siding
New Construction true
Schools
Elementary Schools Unspecified
Middle Schools Unspecified
High Schools Unspecified
Others
Restrictions Building,Livestock Restriction,Square Feet
Acceptable Financing Cash, Conventional, FHA, USDA Loan, VA Loan
Listing Terms Cash, Conventional, FHA, USDA Loan, VA Loan
Special Listing Condition None
Read Less
Want to know what your home might be worth? Contact us for a FREE valuation!

Our team is ready to help you sell your home for the highest possible price ASAP
© 2024 Listings courtesy of Canopy MLS as distributed by MLS GRID. All Rights Reserved.
Bought with Lori Russell • Coldwell Banker Realty







