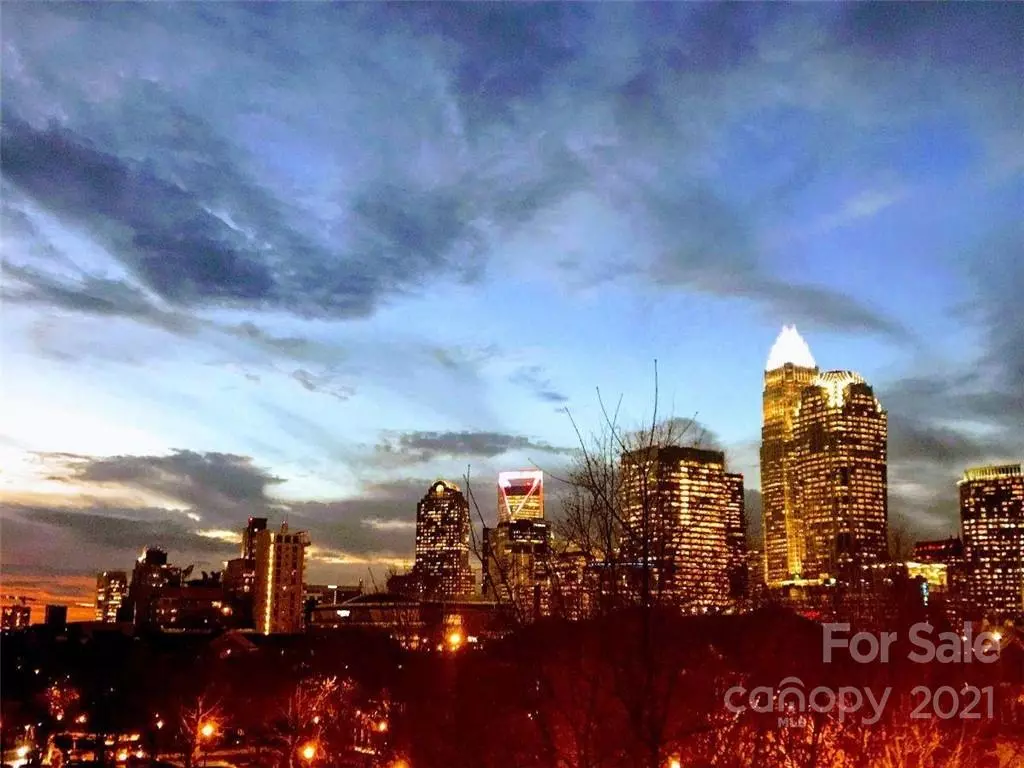$272,500
$250,000
9.0%For more information regarding the value of a property, please contact us for a free consultation.
744 Davidson ST Charlotte, NC 28202
1 Bed
1 Bath
734 SqFt
Key Details
Sold Price $272,500
Property Type Condo
Sub Type Condominium
Listing Status Sold
Purchase Type For Sale
Square Footage 734 sqft
Price per Sqft $371
Subdivision First Ward
MLS Listing ID 3822294
Sold Date 02/15/22
Style Transitional
Bedrooms 1
Full Baths 1
HOA Fees $283/mo
HOA Y/N 1
Year Built 2004
Property Description
****PLEASE SUBMIT OFFERS BY 12:00 PM SUNDAY 1/23*** You'll Love the Fantastic Skyline View of Uptown from this Top Floor End Unit Loft with Private Balcony! Beautiful open floor plan with tall ceilings and newer LVP Flooring throughout. Spacious kitchen, island with storage, & computer niche. All appliances included! Large owner’s suite with private en-suite bath, subway tile shower & walk-in closet with built-ins. Gated garage parking and secure building entry. New HVAC unit with Nest thermostat installed in 2017. Perfect Location in First Ward Garden District just a short walk to Little Sugarcreek Greenway. Convenient to all that Charlotte has to offer including parks, restaurants, breweries, shops, museums & sports venues.
Location
State NC
County Mecklenburg
Building/Complex Name Cityview Lofts
Interior
Interior Features Built Ins, Kitchen Island, Open Floorplan, Walk-In Closet(s)
Heating Central, Heat Pump
Flooring Tile, Vinyl
Fireplace false
Appliance Cable Prewire, Ceiling Fan(s), Dishwasher, Disposal, Dryer, Electric Range, Plumbed For Ice Maker, Microwave, Refrigerator, Washer
Exterior
Community Features Elevator
Waterfront Description None
Roof Type None
Parking Type Assigned, Parking Garage
Building
Lot Description City View, Corner Lot, End Unit
Building Description Brick Partial, Mid-Rise
Foundation Slab
Sewer Public Sewer
Water Public
Architectural Style Transitional
Structure Type Brick Partial
New Construction false
Schools
Elementary Schools First Ward
Middle Schools Sedgefield
High Schools Myers Park
Others
Restrictions Signage,Subdivision
Acceptable Financing Cash, Conventional
Listing Terms Cash, Conventional
Special Listing Condition None
Read Less
Want to know what your home might be worth? Contact us for a FREE valuation!

Our team is ready to help you sell your home for the highest possible price ASAP
© 2024 Listings courtesy of Canopy MLS as distributed by MLS GRID. All Rights Reserved.
Bought with Elena Donaldson • Keller Williams Ballantyne Area







