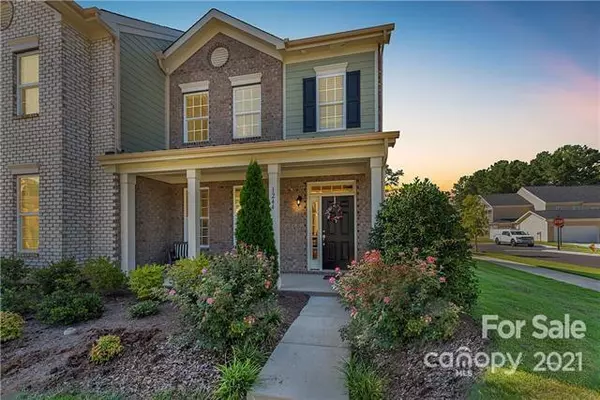$351,000
$355,000
1.1%For more information regarding the value of a property, please contact us for a free consultation.
1244 Assembly ST Belmont, NC 28012
3 Beds
3 Baths
919 SqFt
Key Details
Sold Price $351,000
Property Type Townhouse
Sub Type Townhouse
Listing Status Sold
Purchase Type For Sale
Square Footage 919 sqft
Price per Sqft $381
Subdivision Eagle Park
MLS Listing ID 3815428
Sold Date 02/14/22
Style Transitional
Bedrooms 3
Full Baths 2
Half Baths 1
HOA Fees $210/mo
HOA Y/N 1
Year Built 2015
Lot Size 3,920 Sqft
Acres 0.09
Lot Dimensions 40x81x20x25x98
Property Description
Formerly used as the SALES MODEL for the Eagle Park townhomes, this END UNIT features upgrades galore, greenspace to the side of the property, and a private paver-patio area complete with a stone fireplace! You'll love the open floorplan with a spacious kitchen featuring deluxe, granite counters, stainless steel appliances, kitchen island, and a tile back splash! The sunny, primary suite offers a walk-in closet, dual vanity, and a tiled shower with seating! There's no lack of storage in this townhome including the rear-load, attached garage! Amenities galore including a dog-park, pool, clubhouse & many activities are available within the community! Located within walking distance to adorable Downton Belmont, the Carolina Thread Trail, and just a 5-minute drive to I-85!
Location
State NC
County Gaston
Building/Complex Name EAGLE PARK
Interior
Interior Features Attic Stairs Pulldown, Cable Available, Kitchen Island, Open Floorplan, Pantry, Split Bedroom, Walk-In Closet(s)
Heating Heat Pump, Heat Pump, Multizone A/C, Zoned
Flooring Carpet, Hardwood, Tile, Vinyl
Fireplace false
Appliance Cable Prewire, Ceiling Fan(s), CO Detector, Dishwasher, Disposal, Dryer, Electric Oven, Electric Dryer Hookup, Electric Range, Plumbed For Ice Maker, Microwave, Refrigerator, Self Cleaning Oven, Washer
Exterior
Exterior Feature Fence, In-Ground Irrigation, Lawn Maintenance, Outdoor Fireplace
Community Features Clubhouse, Dog Park, Fitness Center, Outdoor Pool, Playground, Sidewalks, Street Lights
Building
Lot Description Level
Building Description Brick Partial,Hardboard Siding, Two Story
Foundation Slab
Sewer Public Sewer
Water Public
Architectural Style Transitional
Structure Type Brick Partial,Hardboard Siding
New Construction false
Schools
Elementary Schools Belmont Central
Middle Schools Belmont
High Schools Stuart W Cramer
Others
HOA Name Property Matters
Acceptable Financing Cash, Conventional, FHA, USDA Loan, VA Loan
Listing Terms Cash, Conventional, FHA, USDA Loan, VA Loan
Special Listing Condition None
Read Less
Want to know what your home might be worth? Contact us for a FREE valuation!

Our team is ready to help you sell your home for the highest possible price ASAP
© 2025 Listings courtesy of Canopy MLS as distributed by MLS GRID. All Rights Reserved.
Bought with Scott Reed • Highgarden Real Estate






