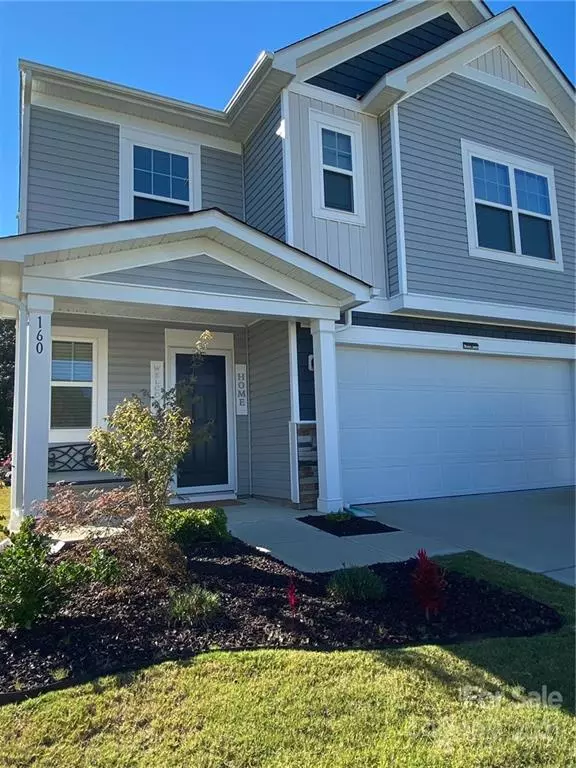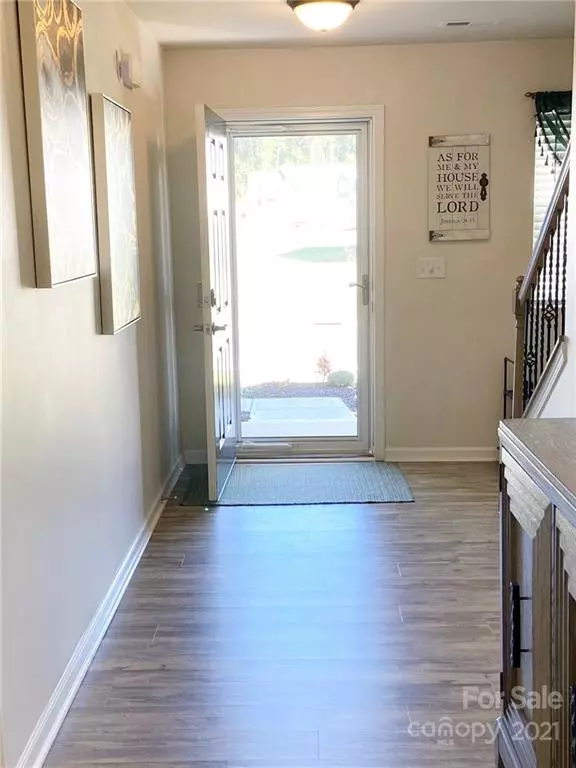$383,000
$380,000
0.8%For more information regarding the value of a property, please contact us for a free consultation.
160 Silver Oak CIR Rockwell, NC 28138
5 Beds
3 Baths
2,644 SqFt
Key Details
Sold Price $383,000
Property Type Single Family Home
Sub Type Single Family Residence
Listing Status Sold
Purchase Type For Sale
Square Footage 2,644 sqft
Price per Sqft $144
Subdivision Alexander Glen
MLS Listing ID 3802568
Sold Date 02/09/22
Bedrooms 5
Full Baths 3
HOA Fees $30/qua
HOA Y/N 1
Year Built 2019
Lot Size 9,147 Sqft
Acres 0.21
Property Description
BETTER THAN NEW! This amazing 5 bedroom, 3 bathroom home boasts an entertainer's dream kitchen with an open floor plan to the living room and dining room, a walk-in pantry, stainless steel appliances and beautiful quartz countertops. To keep entertaining easy, this home also features a downstairs guest bedroom (or office) and a full bathroom. The second floor welcomes you with a huge bonus room with double doors for a second family room or 6th bedroom! The primary suite features TWO walk-in closets and dual vanity sinks. All secondary bedrooms are generously sized with great closet space (2 of 3 upstairs bedrooms with walk in closets!). Second floor hall bathroom also has dual vanity sinks. The yard features a concrete patio AND a custom built deck with built-in seating. This one is a MUST SEE! Fridge, washer, dryer and all light fixtures (except for the chandelier in the primary closet) convey with an acceptable offer. TVs can be negotiated for an additional cost.
Location
State NC
County Rowan
Interior
Interior Features Open Floorplan, Walk-In Closet(s), Walk-In Pantry
Heating Central, Gas Hot Air Furnace, Multizone A/C, Zoned
Flooring Carpet, Vinyl
Fireplace false
Appliance Cable Prewire, Ceiling Fan(s), CO Detector, Dishwasher, Disposal, Dryer, Electric Oven, Electric Range, Microwave, Refrigerator, Washer
Exterior
Community Features Sidewalks, Street Lights
Building
Building Description Vinyl Siding, Two Story
Foundation Slab
Sewer Public Sewer
Water Public
Structure Type Vinyl Siding
New Construction false
Schools
Elementary Schools Unspecified
Middle Schools Unspecified
High Schools Unspecified
Others
HOA Name Braesael Management
Restrictions Architectural Review
Acceptable Financing Cash, Conventional, FHA, VA Loan
Listing Terms Cash, Conventional, FHA, VA Loan
Special Listing Condition None
Read Less
Want to know what your home might be worth? Contact us for a FREE valuation!

Our team is ready to help you sell your home for the highest possible price ASAP
© 2024 Listings courtesy of Canopy MLS as distributed by MLS GRID. All Rights Reserved.
Bought with Bill Esterline • Sycamore Properties Inc






