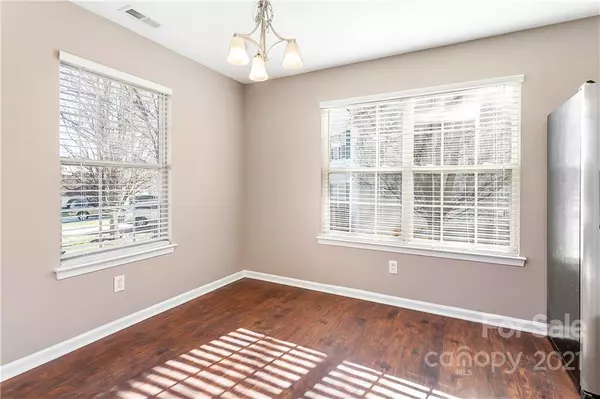$350,000
$315,000
11.1%For more information regarding the value of a property, please contact us for a free consultation.
11508 Blue Lilac LN Charlotte, NC 28269
4 Beds
2 Baths
1,675 SqFt
Key Details
Sold Price $350,000
Property Type Single Family Home
Sub Type Single Family Residence
Listing Status Sold
Purchase Type For Sale
Square Footage 1,675 sqft
Price per Sqft $208
Subdivision Madison Park
MLS Listing ID 3812660
Sold Date 02/07/22
Style Transitional
Bedrooms 4
Full Baths 2
HOA Fees $18
HOA Y/N 1
Year Built 2000
Lot Size 9,583 Sqft
Acres 0.22
Lot Dimensions 85x99x47x29x62x98
Property Description
Welcome to this 4 bedroom, 2 bathroom home on a cul-de-sac lot in Madison Park! Open floorplan with fresh new paint and carpet throughout. Kitchen features stainless steel appliances, brand new microwave, and granite countertops. The kitchen opens up to a large great room featuring a wood-burning fireplace. Primary bedroom includes walk-in closet and primary bath with double sinks, garden tub and walk-in shower. Secondary bath has been renovated with walk-in tiled shower and granite countertops. Enjoy evenings on back deck overlooking large, fenced-in backyard with firepit. Roof 2020. Conveniently located close to I-485, shops and restaurants in Prosperity Village Square. HOA amenities include outdoor pool. MULTIPLE OFFERS - HIGHEST AND BEST DUE BY SAT. AT 5PM.
Location
State NC
County Mecklenburg
Interior
Interior Features Attic Stairs Pulldown, Breakfast Bar, Garden Tub, Open Floorplan, Pantry, Vaulted Ceiling, Walk-In Closet(s)
Heating Central, Gas Hot Air Furnace
Flooring Carpet, Laminate
Fireplaces Type Wood Burning
Fireplace true
Appliance Ceiling Fan(s), Dishwasher, Dryer, Electric Oven, Electric Range, Plumbed For Ice Maker, Microwave, Refrigerator, Security System, Washer
Exterior
Exterior Feature Fence, Fire Pit
Community Features Clubhouse, Outdoor Pool, Sidewalks
Roof Type Shingle
Building
Lot Description Cul-De-Sac
Building Description Vinyl Siding, One Story
Foundation Crawl Space
Sewer Public Sewer
Water Public
Architectural Style Transitional
Structure Type Vinyl Siding
New Construction false
Schools
Elementary Schools Blythe
Middle Schools J.M. Alexander
High Schools North Mecklenburg
Others
HOA Name Cedar Management
Acceptable Financing Cash, Conventional, FHA, VA Loan
Listing Terms Cash, Conventional, FHA, VA Loan
Special Listing Condition None
Read Less
Want to know what your home might be worth? Contact us for a FREE valuation!

Our team is ready to help you sell your home for the highest possible price ASAP
© 2024 Listings courtesy of Canopy MLS as distributed by MLS GRID. All Rights Reserved.
Bought with Randy Lindsay • Austin-Barnett Realty LLC







