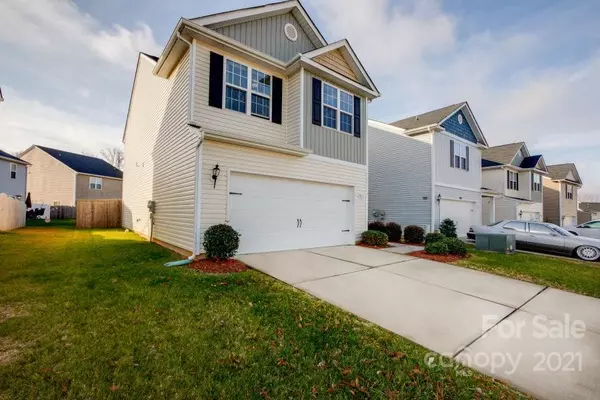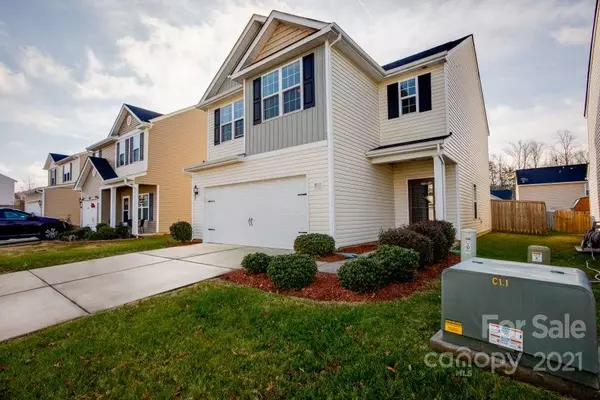$339,000
$320,000
5.9%For more information regarding the value of a property, please contact us for a free consultation.
9111 Maidenhair CT Charlotte, NC 28215
3 Beds
3 Baths
1,947 SqFt
Key Details
Sold Price $339,000
Property Type Single Family Home
Sub Type Single Family Residence
Listing Status Sold
Purchase Type For Sale
Square Footage 1,947 sqft
Price per Sqft $174
Subdivision Kingstree
MLS Listing ID 3814239
Sold Date 02/04/22
Style Traditional
Bedrooms 3
Full Baths 2
Half Baths 1
HOA Fees $29/qua
HOA Y/N 1
Year Built 2015
Lot Size 4,138 Sqft
Acres 0.095
Lot Dimensions 47x105x40x90
Property Description
Say YES to this address! Imagine unwinding in front of the custom remote controlled stone fireplace with built-in shelves and cedar mantel. The open floor plan is idea for entertaining. The kitchen features dual pantries, tile backsplash, granite countertops, and stainless steel appliances; that flows into the fenced backyard. The refrigerator will convey with the property. Retreat to the spacious primary bedroom with a sitting area and dual walk-in closets. The spa like ensuite has a garden tub with a separate shower with dual sinks. The water filtration system is an added bonus. This community is accessible to shopping, highways, and parks.
Location
State NC
County Mecklenburg
Interior
Interior Features Attic Stairs Pulldown, Built Ins, Garden Tub, Open Floorplan, Pantry, Vaulted Ceiling, Walk-In Closet(s)
Heating Central, Forced Air
Flooring Carpet, Laminate, Vinyl
Fireplaces Type Insert, Living Room
Fireplace true
Appliance Cable Prewire, Ceiling Fan(s), CO Detector, Disposal, Electric Range, Plumbed For Ice Maker, Microwave, Refrigerator, Security System, Other
Exterior
Exterior Feature Fence
Community Features Clubhouse, Outdoor Pool, Playground
Building
Lot Description Level
Building Description Vinyl Siding, Two Story
Foundation Slab
Sewer Public Sewer
Water Public
Architectural Style Traditional
Structure Type Vinyl Siding
New Construction false
Schools
Elementary Schools Unspecified
Middle Schools Unspecified
High Schools Unspecified
Others
HOA Name Association Management Group
Acceptable Financing Cash, Conventional, FHA, VA Loan
Listing Terms Cash, Conventional, FHA, VA Loan
Special Listing Condition None
Read Less
Want to know what your home might be worth? Contact us for a FREE valuation!

Our team is ready to help you sell your home for the highest possible price ASAP
© 2024 Listings courtesy of Canopy MLS as distributed by MLS GRID. All Rights Reserved.
Bought with Vyvy Gomez • JPAR Carolina Living







