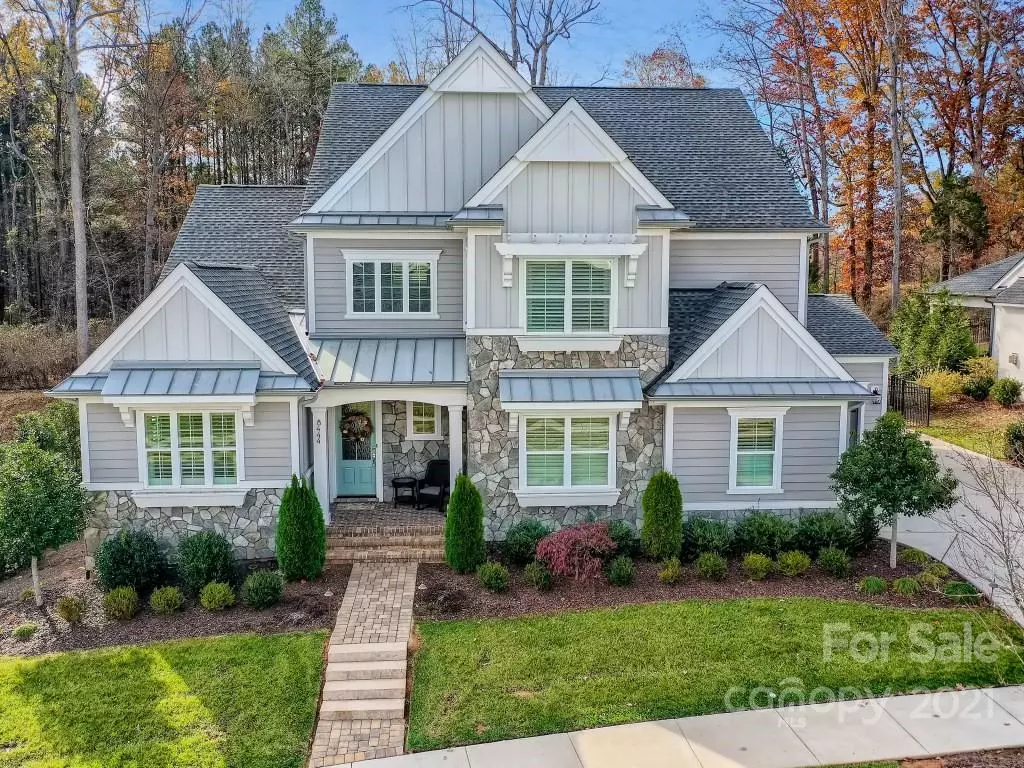$975,000
$875,000
11.4%For more information regarding the value of a property, please contact us for a free consultation.
8444 Bassinger DR Huntersville, NC 28078
4 Beds
4 Baths
3,872 SqFt
Key Details
Sold Price $975,000
Property Type Single Family Home
Sub Type Single Family Residence
Listing Status Sold
Purchase Type For Sale
Square Footage 3,872 sqft
Price per Sqft $251
Subdivision Torance
MLS Listing ID 3810120
Sold Date 01/25/22
Style Transitional
Bedrooms 4
Full Baths 3
Half Baths 1
HOA Fees $79/ann
HOA Y/N 1
Year Built 2018
Lot Size 0.260 Acres
Acres 0.26
Lot Dimensions 130x85x139x85
Property Description
Stunning Monterey Classica home in coveted community of Torance! Open Concept w/ Hardwoods throughout most of main living space. Front Private Office w/ Beautiful Coffered Ceilings & Plantation Shutters! Living Room has tons of natural light & gorgeous stone fireplace! Gourmet Kitchen boasts Huge Pantry, Quartz Counter Tops + Tile Backsplash, SS appliances/Gas Range, & Gray Wash cabinets! Butlers Pantry off Kitchen w/ Beverage Fridge. Primary Suite on main w/ sitting area. Spa Bath offers Walk-In Shower, Slipper Tub, His/Her Vanities, Walk-In Closet w/ Built-Ins which conveniently connects to Laundry RM! Upstairs features huge Loft Flex Space, Walk-In Storage, & 3 Bedrooms/2 Baths. Hard-Wired for Surround Sound throughout most of home! Private Screen Porch w/ Skylight. Outdoor Living Space w/ Extended Patio, both Big Green Egg & High End Firepit convey w/ home! Private .26 acre lot is Fenced and Well-Manicured! Home includes 3-Car Garage with Workshop Space and Utility Sink in 3rd bay!
Location
State NC
County Mecklenburg
Interior
Interior Features Attic Walk In, Built Ins, Drop Zone, Garage Shop, Kitchen Island, Open Floorplan, Pantry, Skylight(s), Tray Ceiling, Walk-In Closet(s), Walk-In Pantry
Heating Central, Gas Hot Air Furnace, Heat Pump, Multizone A/C, Zoned
Flooring Carpet, Hardwood, Tile
Fireplaces Type Gas Log, Great Room
Fireplace true
Appliance Bar Fridge, Cable Prewire, CO Detector, Dishwasher, Disposal, Exhaust Hood, Gas Range, Plumbed For Ice Maker, Microwave, Refrigerator, Surround Sound, Warming Drawer
Exterior
Exterior Feature Fence, Fire Pit, In-Ground Irrigation, Outdoor Kitchen
Community Features Sidewalks, Street Lights
Roof Type Shingle
Building
Lot Description Level, Private, Wooded
Building Description Hardboard Siding, Stone, Two Story
Foundation Slab
Builder Name Classica
Sewer Public Sewer
Water Public
Architectural Style Transitional
Structure Type Hardboard Siding, Stone
New Construction false
Schools
Elementary Schools Torrence Creek
Middle Schools Francis Bradley
High Schools Hopewell
Others
HOA Name CAMS Management
Restrictions Architectural Review,Subdivision
Acceptable Financing Cash, Conventional, VA Loan
Listing Terms Cash, Conventional, VA Loan
Special Listing Condition None
Read Less
Want to know what your home might be worth? Contact us for a FREE valuation!

Our team is ready to help you sell your home for the highest possible price ASAP
© 2024 Listings courtesy of Canopy MLS as distributed by MLS GRID. All Rights Reserved.
Bought with Lori Scherrman • First Priority Realty Inc.







