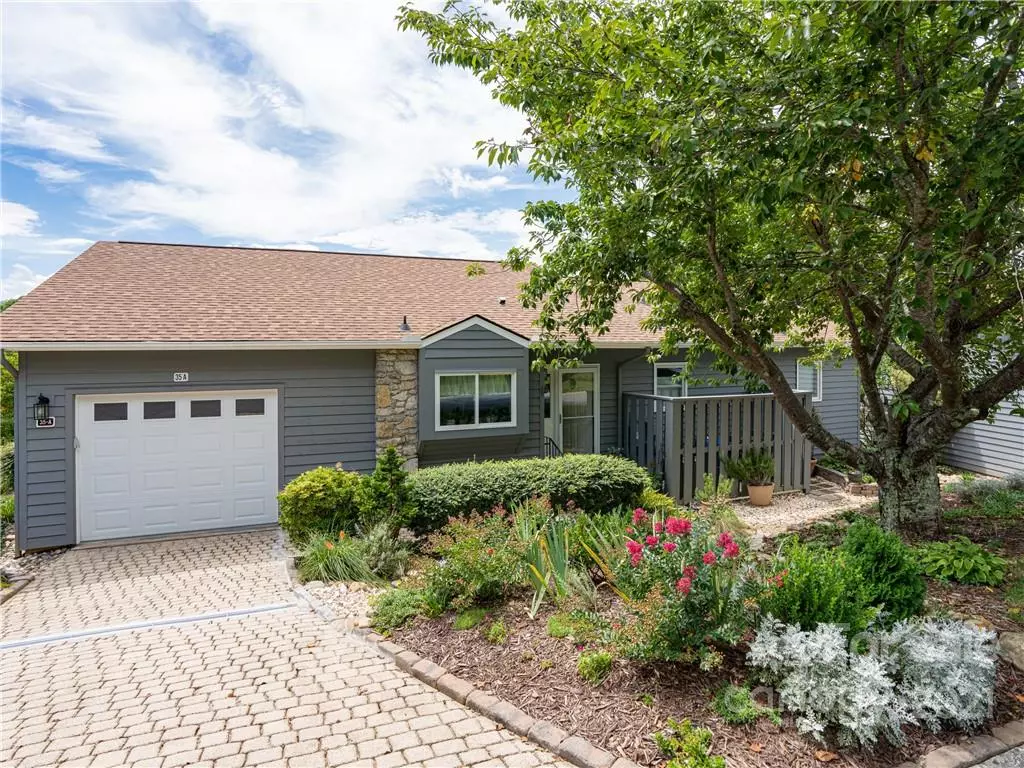$360,000
$348,500
3.3%For more information regarding the value of a property, please contact us for a free consultation.
35 Larkspur CT #A Asheville, NC 28805
3 Beds
2 Baths
1,567 SqFt
Key Details
Sold Price $360,000
Property Type Townhouse
Sub Type Townhouse
Listing Status Sold
Purchase Type For Sale
Square Footage 1,567 sqft
Price per Sqft $229
Subdivision Hawthorne
MLS Listing ID 3776886
Sold Date 12/29/21
Bedrooms 3
Full Baths 2
HOA Fees $316/mo
HOA Y/N 1
Year Built 1989
Lot Size 5,227 Sqft
Acres 0.12
Property Description
Experience all that Western North Carolina has to offer from this beautiful townhome nestled into the fall foliage of the Blue Ridge Mountains. A rare offering in Hawthorne Village, this home has been impeccably maintained with light-filled, open-concept living, a truly spacious primary on main & large secondary bedrooms. Entertaining is seamless with an open, flowing floor plan balanced with outdoor living space perfect for dining, grilling and gatherings. As a primary residence or a second home, recent extensive updates invite the next owner to escape to relaxation with low-maintenance living. Take in the morning light from the rear deck, warm-up by the stone fireplace, tinker in the garage, garden & enjoy the community pool, walking trails and clubhouse. Conveniently located minutes from downtown Asheville with schools, groceries, dining, coffee, breweries, music, shopping, hardware and more. HOA maintains exterior of home, lawn maintenance, clubhouse, pool, water, sewer and trash.
Location
State NC
County Buncombe
Building/Complex Name Hawthorne
Interior
Interior Features Open Floorplan, Vaulted Ceiling, Walk-In Closet(s)
Heating Central, Gas Hot Air Furnace, Natural Gas
Flooring Tile, Wood
Fireplaces Type Gas Log, Living Room
Fireplace true
Appliance Dishwasher, Disposal, Dryer, Exhaust Hood, Gas Oven, Gas Range, Refrigerator, Washer, Other
Exterior
Community Features Clubhouse, Outdoor Pool, Walking Trails
Roof Type Shingle
Building
Lot Description Corner Lot, Sloped
Building Description Wood Siding,Other, One Story
Foundation Block, Crawl Space
Sewer Public Sewer
Water Public
Structure Type Wood Siding,Other
New Construction false
Schools
Elementary Schools Haw Creek
Middle Schools Ac Reynolds
High Schools Ac Reynolds
Others
HOA Name Cedar Management Gropu
Acceptable Financing 1031 Exchange, Cash, Conventional, FHA, VA Loan
Listing Terms 1031 Exchange, Cash, Conventional, FHA, VA Loan
Special Listing Condition None
Read Less
Want to know what your home might be worth? Contact us for a FREE valuation!

Our team is ready to help you sell your home for the highest possible price ASAP
© 2024 Listings courtesy of Canopy MLS as distributed by MLS GRID. All Rights Reserved.
Bought with Suzanne Molloy • Nest Realty Asheville







