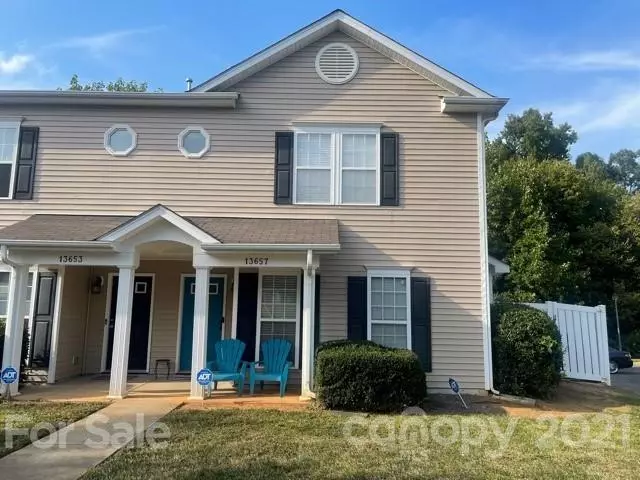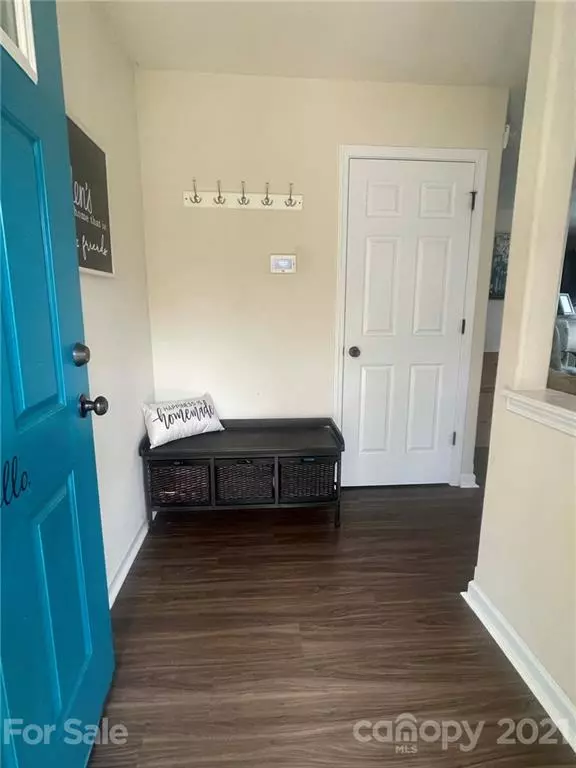$209,000
$195,000
7.2%For more information regarding the value of a property, please contact us for a free consultation.
13657 Pinyon Pine LN Charlotte, NC 28215
2 Beds
3 Baths
572 SqFt
Key Details
Sold Price $209,000
Property Type Condo
Sub Type Condominium
Listing Status Sold
Purchase Type For Sale
Square Footage 572 sqft
Price per Sqft $365
Subdivision Kingstree
MLS Listing ID 3794551
Sold Date 12/29/21
Style A-Frame
Bedrooms 2
Full Baths 2
Half Baths 1
HOA Fees $205/mo
HOA Y/N 1
Year Built 2005
Property Description
Welcome Home!! Come make this move in ready condo under 200K yours with your own finishing touches!! This beautiful 2 bedroom, 2.5 bath condo is located in Kingstree. The main level has an open floor plan with beautiful luxury vinyl planks throughout the main level. The family/dining room includes a lovely gas fireplace with access to a private enclosed patio & an attached storage room. The Kitchen includes stainless steel appliances. Upstairs there is 2 bedrooms each with its own private bath & walk-in closet. This community features an outdoor swimming pool, playground & walking trails. Located close to lots of restaurants & shopping centers, minutes from 485 & Uptown Charlotte. Refrigerator does not convey!! This property is in excellent condition, due to this, property is being Sold As Is & No Repairs to be done!! Come see this beautiful home for yourself, it will not last long.
Location
State NC
County Mecklenburg
Building/Complex Name Kingstree
Interior
Interior Features Attic Stairs Pulldown, Open Floorplan, Pantry, Vaulted Ceiling, Walk-In Closet(s), Window Treatments
Heating Central
Flooring Carpet, Vinyl
Fireplaces Type Gas Log, Living Room
Fireplace true
Appliance Ceiling Fan(s), Electric Cooktop, Dishwasher, Disposal, Microwave, Security System, Self Cleaning Oven
Exterior
Exterior Feature Underground Power Lines
Community Features Dog Park, Outdoor Pool, Playground, Sidewalks, Street Lights, Walking Trails
Building
Lot Description End Unit
Building Description Vinyl Siding, Two Story
Foundation Slab
Builder Name Mattamy Homes
Sewer Public Sewer
Water Public
Architectural Style A-Frame
Structure Type Vinyl Siding
New Construction false
Schools
Elementary Schools Reedy Creek
Middle Schools Northridge
High Schools Rocky River
Others
HOA Name AMG
Acceptable Financing Cash, Conventional, FHA, VA Loan
Listing Terms Cash, Conventional, FHA, VA Loan
Special Listing Condition None
Read Less
Want to know what your home might be worth? Contact us for a FREE valuation!

Our team is ready to help you sell your home for the highest possible price ASAP
© 2024 Listings courtesy of Canopy MLS as distributed by MLS GRID. All Rights Reserved.
Bought with David Hernandez • Paradise Realty







