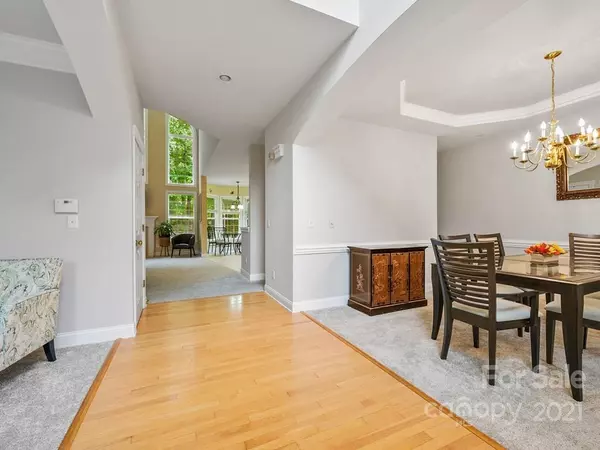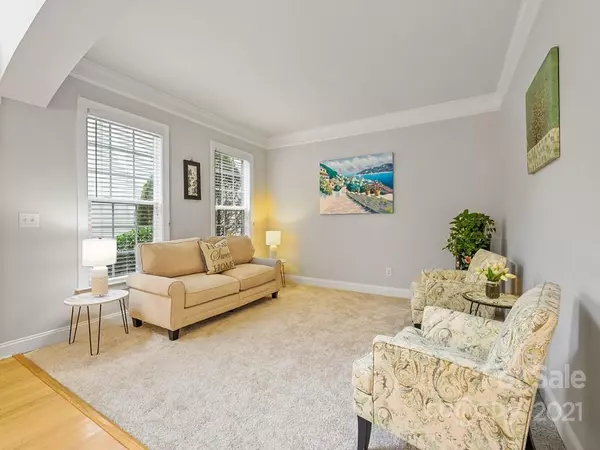$581,500
$575,000
1.1%For more information regarding the value of a property, please contact us for a free consultation.
9340 Uxbridge LN Huntersville, NC 28078
4 Beds
4 Baths
3,118 SqFt
Key Details
Sold Price $581,500
Property Type Single Family Home
Sub Type Single Family Residence
Listing Status Sold
Purchase Type For Sale
Square Footage 3,118 sqft
Price per Sqft $186
Subdivision Birkdale
MLS Listing ID 3801567
Sold Date 12/23/21
Style Transitional
Bedrooms 4
Full Baths 3
Half Baths 1
HOA Fees $67/mo
HOA Y/N 1
Year Built 2000
Lot Size 0.320 Acres
Acres 0.32
Property Description
Charming full brick home nestled on a quiet cul-de-sac lot in the Golf Community of Birkdale! Privacy abounds as you approach the home and are welcomed by a long driveway and beautiful landscaping. Wonderful open floor plan with loads of natural light! Unique floor plan has TWO Primary Bedrooms! One on the MAIN LEVEL and the OTHER on the UPPER LEVEL~EACH have a HUGE walk in closet, ensuite with TWO SINKS, garden tub & stand alone shower. Large open kitchen with an island, granite countertops, tiled backsplash & breakfast nook. 2 story great room boasts soaring ceilings, a wall of windows & a GAS fireplace. Cozy living room & formal dining room! Laundry Room on MAIN LEVEL. In addition to the 2nd primary bedroom, UPPER LEVEL features 2 add'l bedrooms, FULL bath & a flex room/ LOFT area. TONS of STORAGE! Breakfast area leads to a cozy sunroom & deck. Private backyard with lush landscaping! This home is a rare find ~ conveniently located minutes from Lake Norman, Birkdale Village & I-77.
Location
State NC
County Mecklenburg
Interior
Interior Features Attic Other, Attic Walk In, Cable Available, Garden Tub, Kitchen Island, Open Floorplan, Pantry, Tray Ceiling, Walk-In Closet(s)
Heating Central, Gas Hot Air Furnace
Flooring Carpet, Tile, Vinyl, Wood
Fireplaces Type Gas Log, Great Room
Fireplace true
Appliance Cable Prewire, Ceiling Fan(s), Disposal, Electric Range, Plumbed For Ice Maker, Microwave, Natural Gas, Security System
Exterior
Exterior Feature Fence, In-Ground Irrigation
Community Features Clubhouse, Golf, Outdoor Pool, Playground, Recreation Area, Sidewalks, Street Lights, Tennis Court(s)
Roof Type Shingle
Building
Lot Description Cul-De-Sac, Wooded
Building Description Brick, Two Story
Foundation Crawl Space
Sewer Public Sewer
Water Public
Architectural Style Transitional
Structure Type Brick
New Construction false
Schools
Elementary Schools Grand Oak
Middle Schools Bradley
High Schools Hopewell
Others
HOA Name First Service Residential
Restrictions Architectural Review
Acceptable Financing Cash, Conventional, FHA, VA Loan
Listing Terms Cash, Conventional, FHA, VA Loan
Special Listing Condition None
Read Less
Want to know what your home might be worth? Contact us for a FREE valuation!

Our team is ready to help you sell your home for the highest possible price ASAP
© 2024 Listings courtesy of Canopy MLS as distributed by MLS GRID. All Rights Reserved.
Bought with Tiffany White • Compass North Carolina LLC Mocking Bird Lane







