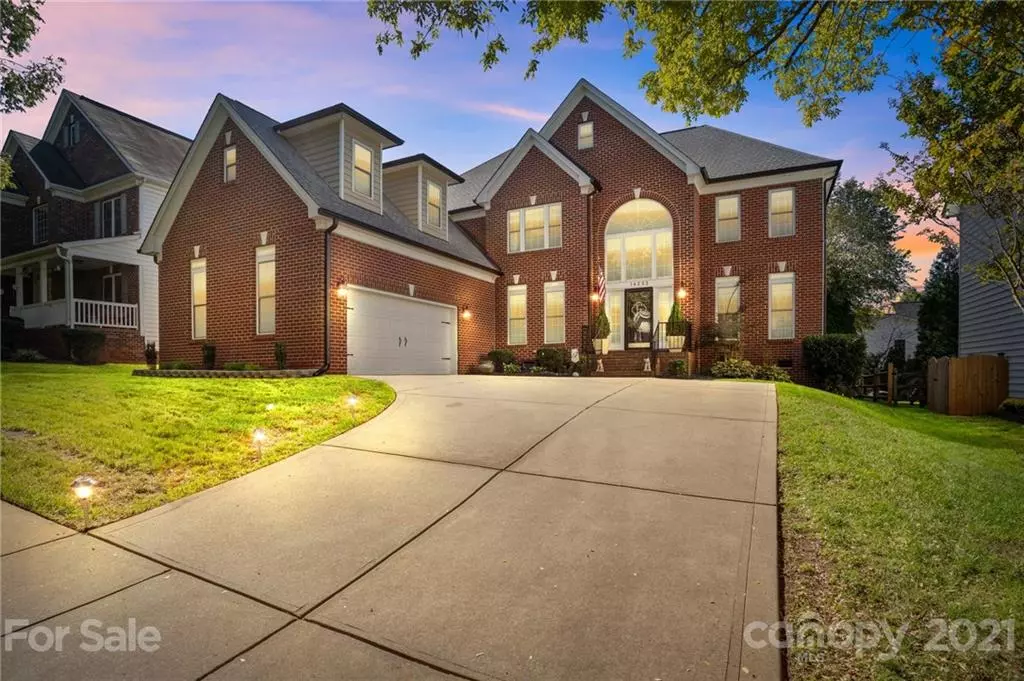$725,000
$725,000
For more information regarding the value of a property, please contact us for a free consultation.
14232 Harvington DR Huntersville, NC 28078
6 Beds
4 Baths
3,878 SqFt
Key Details
Sold Price $725,000
Property Type Single Family Home
Sub Type Single Family Residence
Listing Status Sold
Purchase Type For Sale
Square Footage 3,878 sqft
Price per Sqft $186
Subdivision Macaulay
MLS Listing ID 3796523
Sold Date 12/20/21
Bedrooms 6
Full Baths 4
HOA Fees $55/ann
HOA Y/N 1
Year Built 2005
Lot Size 8,712 Sqft
Acres 0.2
Lot Dimensions 70x131x70x131
Property Description
Owners spared no expense in renovating this stunning 6 Bedroom home! Grand 2 Story Foyer with architectural details and curved Staircase redone with Iron Balusters and wood steps, Entire home is freshly painted, new flooring, bathrooms renovated with new countertops & lighting! Guest Room on Main that could be used as an Office, close to Full Bath. Laundry Room with Tub on main right off a Huge Garage / Workshop. Primary Bedroom/Ensuite is spacious with new wood floors, tray celling and boasts an enormous walk-in closet. The luxurious bath has been completely redone with amazing walk-in shower with 8ft glass doors, new soaking tub, beautiful cabinetry & countertops. Secondary bedrooms share the remaining 2 Bathrooms. Roof replaced in 2018, New seamless 6" gutters, Enjoy entertaining outside under the covered deck, outside Kitchen and Patio with firepit. All landscaping has also been redone. Shipping Shortage has caused a slight delay however the final results are AMAZING!
Location
State NC
County Mecklenburg
Interior
Interior Features Attic Stairs Pulldown, Breakfast Bar, Cable Available, Kitchen Island, Open Floorplan, Pantry, Tray Ceiling, Walk-In Closet(s)
Heating Central, Gas Hot Air Furnace, Multizone A/C, Zoned
Flooring Carpet, Marble, Hardwood, Tile, Wood
Fireplaces Type Great Room
Appliance Ceiling Fan(s), Dishwasher, Disposal, Gas Range, Plumbed For Ice Maker, Microwave
Exterior
Exterior Feature Fence, Fire Pit
Community Features Clubhouse, Outdoor Pool, Playground, Pond, Tennis Court(s)
Roof Type Composition
Building
Building Description Brick Partial,Vinyl Siding, Two Story
Foundation Crawl Space
Sewer Public Sewer
Water Public
Structure Type Brick Partial,Vinyl Siding
New Construction false
Schools
Elementary Schools Grand Oak
Middle Schools Francis Bradley
High Schools Hopewell
Others
HOA Name Cedar Management Group
Restrictions Architectural Review,Subdivision,Other - See Media/Remarks
Acceptable Financing Cash, Conventional
Listing Terms Cash, Conventional
Special Listing Condition None
Read Less
Want to know what your home might be worth? Contact us for a FREE valuation!

Our team is ready to help you sell your home for the highest possible price ASAP
© 2024 Listings courtesy of Canopy MLS as distributed by MLS GRID. All Rights Reserved.
Bought with Rachel Demeter • Keller Williams South Park







