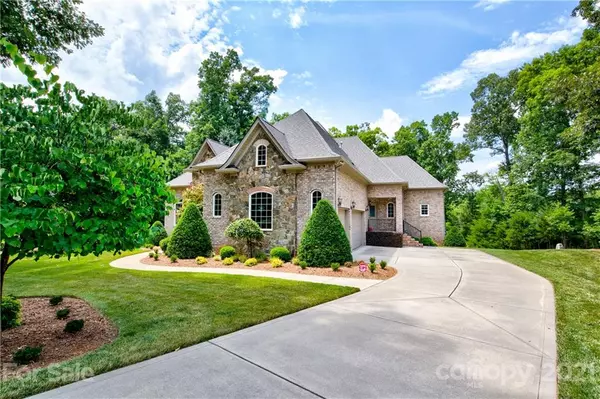$801,000
$779,000
2.8%For more information regarding the value of a property, please contact us for a free consultation.
5913 Johnson RD #10 Lake Wylie, SC 29710
4 Beds
5 Baths
3,714 SqFt
Key Details
Sold Price $801,000
Property Type Single Family Home
Sub Type Single Family Residence
Listing Status Sold
Purchase Type For Sale
Square Footage 3,714 sqft
Price per Sqft $215
Subdivision Catawba Crest
MLS Listing ID 3759155
Sold Date 08/31/21
Style Transitional
Bedrooms 4
Full Baths 3
Half Baths 2
Year Built 2007
Lot Size 1.110 Acres
Acres 1.11
Property Description
Beautiful brick/stone custom WF home- Clover Schools. Manicured 1.11 acre lot w/full yard irrigation, paver patio w/fire pit, & lake access for canoes & kayaks. Grand two-story entrance flanked by a study & formal DR. Open plan w/custom built-ins & gas log FP. Large kitchen w/center island, granite countertops, tile backsplash, double ovens, smooth cooktop, microwave plus separate built-ins in the breakfast area. Split BR plan w/3 BRs, 1 w/private BA & the other 2 share a Jack n Jill BA & a laundry room w/a drop zone area, built-in sink & cabinets for storage. The Master Suite is on the opposite side of the home. A bayed sitting area, walk-in closet, & spa-like bath w/whirlpool tub, separate tiled shower, & double vanities plus access to the rear covered porch. Upstairs is a huge bonus room w/1/2 bath. The entertainment center remains with the house. The 3050 square foot basement has approx. 1500 fin. & insulated-not heated or cooled. Includes a full BA, great room & gas FP.
Location
State SC
County York
Body of Water Lake Wylie
Interior
Interior Features Attic Other, Built Ins, Cable Available, Kitchen Island, Open Floorplan, Pantry, Split Bedroom, Walk-In Closet(s), Whirlpool, Window Treatments
Heating Central, Gas Hot Air Furnace
Flooring Carpet, Tile, Wood
Fireplaces Type Family Room, Gas Log, Great Room, Gas
Fireplace true
Appliance Cable Prewire, Ceiling Fan(s), Central Vacuum, Electric Cooktop, Dishwasher, Disposal, Double Oven, Dryer, Electric Oven, Electric Dryer Hookup, Electric Range, Plumbed For Ice Maker, Microwave, Network Ready, Security System, Self Cleaning Oven, Wall Oven, Washer
Exterior
Exterior Feature Fire Pit, Gas Grill, In-Ground Irrigation
Community Features None
Waterfront Description None
Roof Type Shingle
Building
Lot Description Lake On Property, Lake Access, Level, Sloped, Views, Water View, Waterfront, Wooded
Building Description Brick Partial,Stone, 1.5 Story/Basement
Foundation Basement, Basement Inside Entrance, Basement Outside Entrance, Basement Partially Finished
Sewer Septic Installed
Water Well
Architectural Style Transitional
Structure Type Brick Partial,Stone
New Construction false
Schools
Elementary Schools Crowders Creek
Middle Schools Oakridge
High Schools Clover
Others
Restrictions Architectural Review,Square Feet
Acceptable Financing Cash, Conventional, FHA, VA Loan
Listing Terms Cash, Conventional, FHA, VA Loan
Special Listing Condition None
Read Less
Want to know what your home might be worth? Contact us for a FREE valuation!

Our team is ready to help you sell your home for the highest possible price ASAP
© 2025 Listings courtesy of Canopy MLS as distributed by MLS GRID. All Rights Reserved.
Bought with Reggie Grigg • Allen Tate Rock Hill






