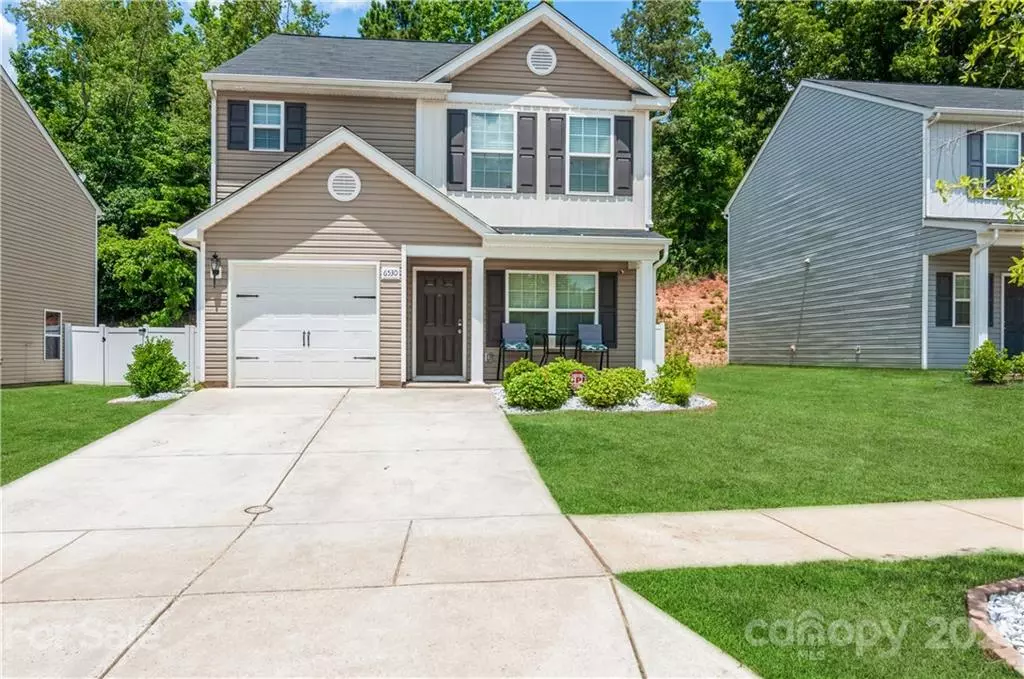$254,500
$245,000
3.9%For more information regarding the value of a property, please contact us for a free consultation.
6530 Paw Village RD Charlotte, NC 28214
3 Beds
3 Baths
1,430 SqFt
Key Details
Sold Price $254,500
Property Type Single Family Home
Sub Type Single Family Residence
Listing Status Sold
Purchase Type For Sale
Square Footage 1,430 sqft
Price per Sqft $177
Subdivision Paw Creek Village
MLS Listing ID 3756914
Sold Date 08/17/21
Bedrooms 3
Full Baths 2
Half Baths 1
HOA Fees $27/ann
HOA Y/N 1
Year Built 2018
Lot Size 5,662 Sqft
Acres 0.13
Property Description
Come view the beautiful Paw Creek Village. Completion date of this home was 9/2018 so practically still new. Laminate flooring and carpet are on the first floor with a stunning kitchen with granite counter tops with a Pantry. There are 3 bedrooms and 2 and half bathrooms in the home. The square footage of the home is 1430. The elementary, middle, and High School are within 2.5 miles of the home. The backyard is fenced with stone paving. Great private area to relax after a long day. A covered front porch that is big enough to have chairs so you can sit and speak to your neighbors as they stroll through the neighborhood. A perfect home for 1st time home buyers or a growing family. Home is being SOLD-AS-IS. Showings start on Friday the 16th at 3PM.
**3 days prior going on the market, the top bedroom window pane was accidentally broken. The seller is in the process of getting the window replaced. It will be fixed by closing.***
Location
State NC
County Mecklenburg
Interior
Heating Heat Pump, Heat Pump
Flooring Carpet, Laminate
Fireplace false
Appliance Cable Prewire, CO Detector, Electric Cooktop, Dishwasher, Disposal, Dryer, Electric Oven, Exhaust Hood, Plumbed For Ice Maker, Microwave, Oven, Refrigerator, Self Cleaning Oven, Washer
Exterior
Exterior Feature Fence
Building
Building Description Aluminum Siding,Vinyl Siding, 2 Story
Foundation Slab
Builder Name LGI
Sewer Public Sewer
Water Public
Structure Type Aluminum Siding,Vinyl Siding
New Construction false
Schools
Elementary Schools Whitewater Academy
Middle Schools Unspecified
High Schools Unspecified
Others
HOA Name Key Community Management
Acceptable Financing Cash, Conventional, FHA
Listing Terms Cash, Conventional, FHA
Special Listing Condition None
Read Less
Want to know what your home might be worth? Contact us for a FREE valuation!

Our team is ready to help you sell your home for the highest possible price ASAP
© 2024 Listings courtesy of Canopy MLS as distributed by MLS GRID. All Rights Reserved.
Bought with Stafford Ullrich • Keller Williams Ballantyne Area







