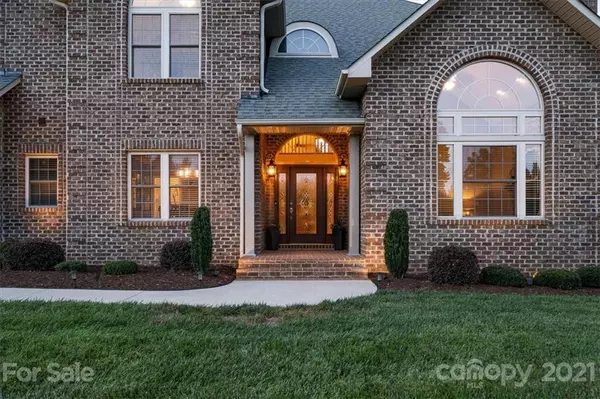$640,000
$599,900
6.7%For more information regarding the value of a property, please contact us for a free consultation.
3450 Northbay DR Granite Falls, NC 28630
4 Beds
5 Baths
3,935 SqFt
Key Details
Sold Price $640,000
Property Type Single Family Home
Sub Type Single Family Residence
Listing Status Sold
Purchase Type For Sale
Square Footage 3,935 sqft
Price per Sqft $162
Subdivision Doe Run
MLS Listing ID 3762255
Sold Date 08/16/21
Bedrooms 4
Full Baths 4
Half Baths 1
Year Built 2004
Lot Size 1.530 Acres
Acres 1.53
Lot Dimensions 1.53 Acres
Property Description
Impeccably maintained family home in Doe Run offers three full levels of living space, four bedrooms, four garages, private double lot with gorgeous heated pool, and so much more!! The main level offers a welcoming foyer opening onto formal dining & living room/home office with fireplace. From there, a two story great room offers a gas fireplace and adjoining open kitchen with breakfast area, bar seating, wet bar, granite countertops and adjacent laundry room, half bath, and exit to the triple garage. The main level also boasts a private master suite with dreamy master bath, offering a brand new tiled shower, soaking tub, dual vanity, and amazing walk-in closet with professionally designed organizers. The upper level offers a 2nd bedroom with private bath, and a Jack & Jill layout for bedrooms 3 and 4. The full basement offers a relaxing den with 2nd kitchen, full bath, and 1200 SF workshop with 4th garage bay. Easy walk to neighborhood lake access with boat launch and day dock.
Location
State NC
County Caldwell
Body of Water Lake Rhodhiss
Interior
Interior Features Basement Shop, Breakfast Bar, Cathedral Ceiling(s), Garden Tub, Open Floorplan, Walk-In Closet(s)
Heating Central, Gas Hot Air Furnace, Heat Pump
Flooring Wood
Fireplaces Type Gas Log, Great Room, Living Room
Fireplace true
Appliance Dishwasher, Electric Range
Exterior
Exterior Feature Gazebo, In-Ground Irrigation, In Ground Pool, Underground Power Lines
Community Features Lake
Waterfront Description Boat Ramp – Community,Boat Slip – Community
Roof Type Shingle
Building
Lot Description Lake Access, Private, Sloped
Building Description Brick, 2 Story/Basement
Foundation Basement
Sewer Septic Installed
Water Public
Structure Type Brick
New Construction false
Schools
Elementary Schools Sawmills
Middle Schools Hudson
High Schools South Caldwell
Others
Special Listing Condition None
Read Less
Want to know what your home might be worth? Contact us for a FREE valuation!

Our team is ready to help you sell your home for the highest possible price ASAP
© 2024 Listings courtesy of Canopy MLS as distributed by MLS GRID. All Rights Reserved.
Bought with Cristina Grossu • Realty ONE Group Select







