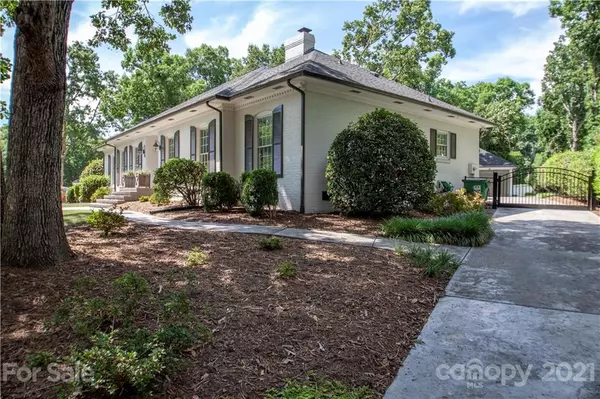$580,000
$550,000
5.5%For more information regarding the value of a property, please contact us for a free consultation.
6308 Honegger DR Charlotte, NC 28211
4 Beds
2 Baths
2,336 SqFt
Key Details
Sold Price $580,000
Property Type Single Family Home
Sub Type Single Family Residence
Listing Status Sold
Purchase Type For Sale
Square Footage 2,336 sqft
Price per Sqft $248
Subdivision Stonehaven
MLS Listing ID 3759119
Sold Date 08/16/21
Style Ranch
Bedrooms 4
Full Baths 2
Year Built 1969
Lot Size 0.380 Acres
Acres 0.38
Property Description
An absolute stunner in Stonehaven! This elegant painted brick ranch wows from the moment you pull into the custom stamped concrete driveway. The home's stately curb appeal invites you inside, where hardwood floors lead you into the first of two spacious living areas. The large kitchen features a new stainless steel convection oven (2020) and Bosch dishwasher (2019). New white quartz countertops and tile backsplash highlight the two toned cabinets. A large island serves as a dual breakfast nook and workspace overlooking the family room with masonry brick fireplace and built-ins. The classic floorplan offers four spacious bedrooms, all with hardwood floors, and a luxurious master bath complete with marble floors. 2nd bath offers tons of storage and counter space. Beautiful large level backyard with lush landscaping, and inviting patio perfect for morning coffee and entertaining. Oversized carport comes complete with additional storage/workshop space. Don't miss this one!
Location
State NC
County Mecklenburg
Interior
Interior Features Attic Stairs Pulldown, Built Ins, Open Floorplan, Storage Unit, Walk-In Closet(s)
Heating Central, Gas Hot Air Furnace, Heat Pump
Flooring Tile, Wood
Fireplaces Type Family Room
Fireplace true
Appliance Cable Prewire, Ceiling Fan(s), CO Detector, Electric Cooktop, Dishwasher, Wall Oven
Exterior
Exterior Feature Fence, Storage
Roof Type Shingle
Building
Lot Description Green Area, Private
Building Description Brick, 1 Story
Foundation Crawl Space
Sewer Public Sewer
Water Public
Architectural Style Ranch
Structure Type Brick
New Construction false
Schools
Elementary Schools Rama Road
Middle Schools Mcclintock
High Schools East Mecklenburg
Others
Restrictions None
Acceptable Financing Cash, Conventional
Listing Terms Cash, Conventional
Special Listing Condition None
Read Less
Want to know what your home might be worth? Contact us for a FREE valuation!

Our team is ready to help you sell your home for the highest possible price ASAP
© 2024 Listings courtesy of Canopy MLS as distributed by MLS GRID. All Rights Reserved.
Bought with Rachel Frazier • Genevieve Williams Real Estate LLC







