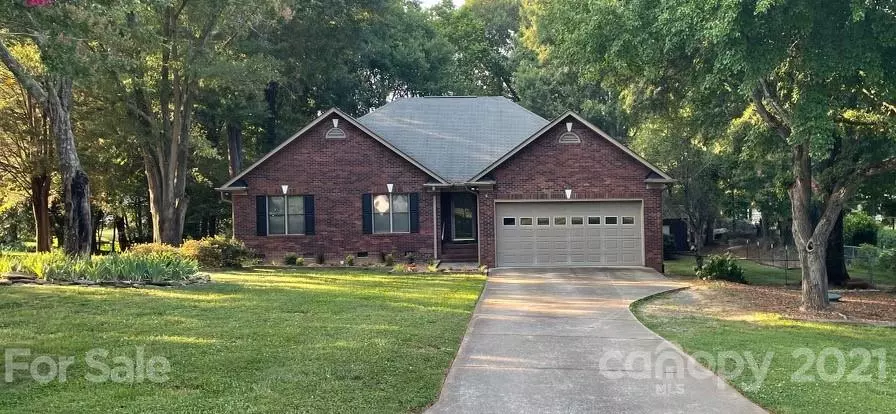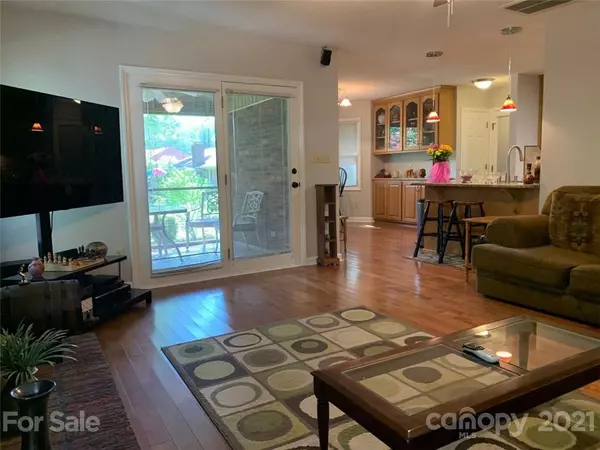$320,000
$299,900
6.7%For more information regarding the value of a property, please contact us for a free consultation.
4315 Creemore DR Charlotte, NC 28213
4 Beds
2 Baths
1,767 SqFt
Key Details
Sold Price $320,000
Property Type Single Family Home
Sub Type Single Family Residence
Listing Status Sold
Purchase Type For Sale
Square Footage 1,767 sqft
Price per Sqft $181
Subdivision Rolling Acres
MLS Listing ID 3759853
Sold Date 08/10/21
Bedrooms 4
Full Baths 2
Year Built 1997
Lot Size 0.665 Acres
Acres 0.665
Property Description
Showings start 7/11/ @ 12 noon. Desirable all brick ranch in established neighborhood w/ no HOA on a large cul-de-sac lot w/ mature trees. 3/4 BD 2 BA home w/ large fenced in backyard. Sit on your screened in porch and enjoy the outdoors or on the large plaza stone patio. Walk- in crawlspace & huge attic means tons of storage(attic could be finished into bonus room). 2 car oversized garage w/ work bench and peg board for tool storage. 16x12 metal storage building. Inside you'll find Hardwoods, tile, carpet in bedrooms & granite countertops in Kitchen. New roof happening 7/15/21, new blower motor HVAC 6/28/21. New dishwasher and Microwave 2020. Easy access To HWY 485,UNCC, and downtown. Close to multiple parks. Maple tree in pot at fence doesn't convey. Old Septic tank on site - no longer in use. Hot tub sold as is. Owner intends to take two amaryllis plants from flower bed around tree. CLASSIC CAR IN GARAGE DO NOT TOUCH! 2 adorable kittens will be home during showings, don't let out.
Location
State NC
County Mecklenburg
Interior
Interior Features Attic Stairs Pulldown, Cable Available, Pantry, Walk-In Closet(s), Walk-In Pantry
Heating Central, Gas Hot Air Furnace
Flooring Carpet, Hardwood, Tile
Fireplaces Type Family Room
Appliance Cable Prewire, Ceiling Fan(s), Dishwasher, Disposal, Microwave
Exterior
Exterior Feature Fence, Hot Tub, Outbuilding(s)
Roof Type Shingle
Building
Lot Description Cul-De-Sac, Wooded
Building Description Brick, 1 Story
Foundation Crawl Space
Sewer Public Sewer
Water Public
Structure Type Brick
New Construction false
Schools
Elementary Schools Reedy Creek
Middle Schools Northridge
High Schools Rocky River
Others
Acceptable Financing Cash, Conventional
Listing Terms Cash, Conventional
Special Listing Condition None
Read Less
Want to know what your home might be worth? Contact us for a FREE valuation!

Our team is ready to help you sell your home for the highest possible price ASAP
© 2024 Listings courtesy of Canopy MLS as distributed by MLS GRID. All Rights Reserved.
Bought with Juan Guzman • Citywide Group Inc.







