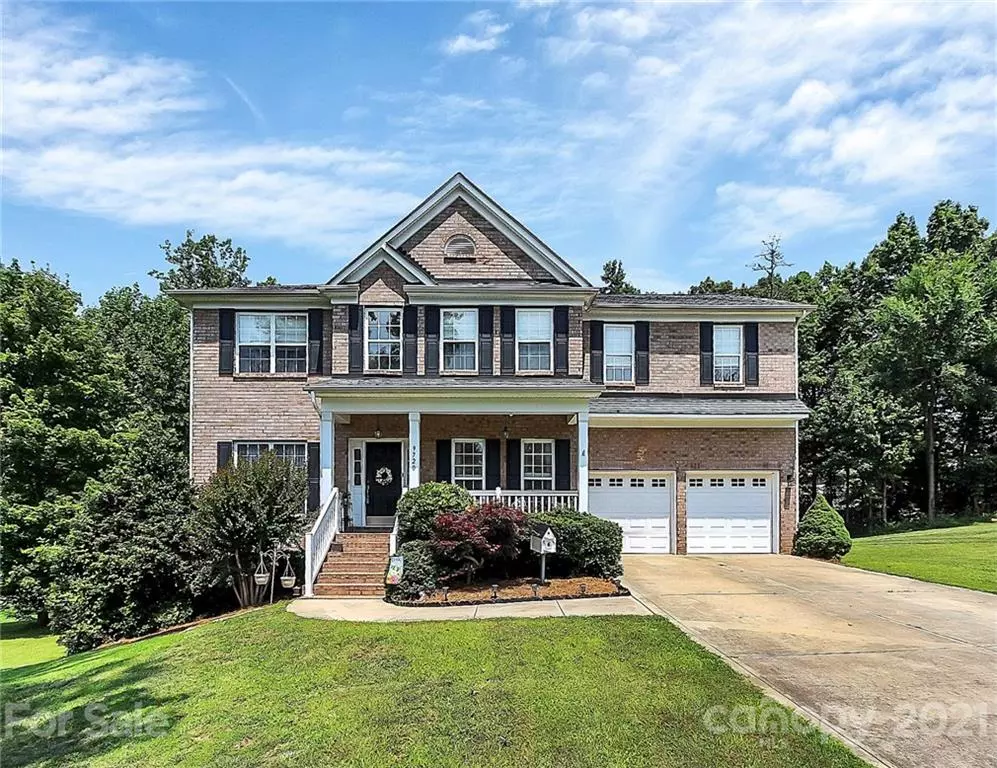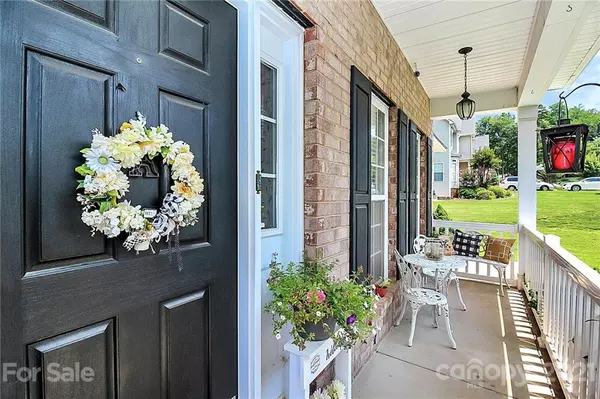$490,000
$475,000
3.2%For more information regarding the value of a property, please contact us for a free consultation.
9720 Tufts DR Mint Hill, NC 28227
5 Beds
4 Baths
3,028 SqFt
Key Details
Sold Price $490,000
Property Type Single Family Home
Sub Type Single Family Residence
Listing Status Sold
Purchase Type For Sale
Square Footage 3,028 sqft
Price per Sqft $161
Subdivision The Oaks At Oxfordshire
MLS Listing ID 3758195
Sold Date 08/11/21
Style Traditional
Bedrooms 5
Full Baths 3
Half Baths 1
HOA Fees $10/ann
HOA Y/N 1
Year Built 2005
Lot Size 0.500 Acres
Acres 0.5
Lot Dimensions 125 x 172.45
Property Description
Did the 2020 pandemic have you desiring more space in your home? Need separate living quarters or extra bedrooms for guests or family? Then this is the home for you! Walk in your front door from the covered porch to a very spacious main floor--with a large open living area, kitchen, breakfast nook, formal dining room & a flex room that is being used as an office. A private back deck overlooks your 0.5 acre lot in this quiet Mint Hill neighborhood. Go upstairs to the owners suite, 3 additional bedrooms, hall bathroom and a huge bonus room (featuring a closet so it can be used as a 5th bedroom). For that extra space, venture downstairs to the finished 1400+ sq. ft basement. There is an additional full bathroom, & separate rooms that can be used as bedrooms, offices, guest space, or entertaining! The basement is heated/cooled by a plug-in unit and there is addtl 434 sq. ft unfinished that can be used as storage or finished later. 2car garage has workshop space. Seller prefers leaseback.
Location
State NC
County Mecklenburg
Interior
Interior Features Attic Stairs Pulldown, Cable Available, Garage Shop, Garden Tub, Kitchen Island, Pantry, Tray Ceiling, Walk-In Closet(s)
Heating Central, Gas Hot Air Furnace, Wall Unit(s), Wall Unit(s)
Flooring Carpet, Tile, Vinyl, Wood
Fireplaces Type Den, Gas Log
Fireplace true
Appliance Ceiling Fan(s), CO Detector, Electric Cooktop, Dishwasher, Disposal, Plumbed For Ice Maker, Microwave, Natural Gas, Security System, Surround Sound, Wall Oven
Exterior
Community Features Street Lights
Waterfront Description None
Building
Lot Description Wooded
Building Description Brick Partial,Vinyl Siding, 2 Story/Basement
Foundation Basement Partially Finished
Sewer Public Sewer
Water Public
Architectural Style Traditional
Structure Type Brick Partial,Vinyl Siding
New Construction false
Schools
Elementary Schools Unspecified
Middle Schools Unspecified
High Schools Unspecified
Others
HOA Name Greenway Realty Management
Acceptable Financing Cash, Conventional, VA Loan
Listing Terms Cash, Conventional, VA Loan
Special Listing Condition None
Read Less
Want to know what your home might be worth? Contact us for a FREE valuation!

Our team is ready to help you sell your home for the highest possible price ASAP
© 2024 Listings courtesy of Canopy MLS as distributed by MLS GRID. All Rights Reserved.
Bought with Tyler Ferguson • EXP Realty LLC







