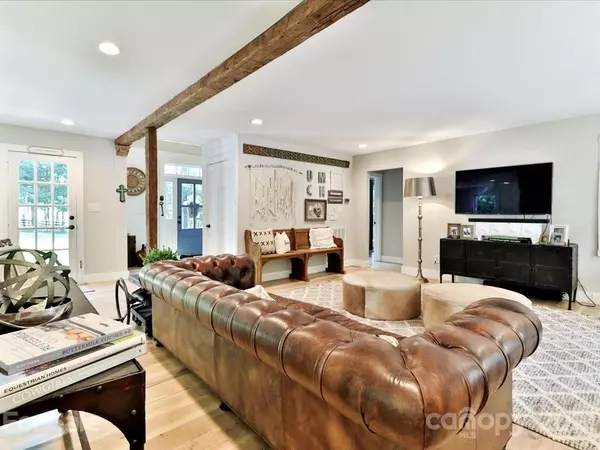$1,350,000
$1,250,000
8.0%For more information regarding the value of a property, please contact us for a free consultation.
3020 Waxhaw Marvin RD Marvin, NC 28173
5 Beds
4 Baths
3,552 SqFt
Key Details
Sold Price $1,350,000
Property Type Single Family Home
Sub Type Single Family Residence
Listing Status Sold
Purchase Type For Sale
Square Footage 3,552 sqft
Price per Sqft $380
Subdivision Providence Road Estates
MLS Listing ID 3749025
Sold Date 08/05/21
Style Georgian
Bedrooms 5
Full Baths 3
Half Baths 1
Year Built 1979
Lot Size 5.270 Acres
Acres 5.27
Lot Dimensions 327x660x328x614
Property Description
This gorgeous 5+ Acre Marvin farm has it all. Completely remodeled home and barn with 2 pastures and a pool with hot tub. Redisigned open floorplan created a larger more open living space. Plumbing, ductwork, electrical, roof, HVAC and windows replaced. Exterior freshly painted and garage remodeled with storage added. Master bedroom moved to the first floor with custom luxury bath. Wide white oak hardwoods. Shiplap added to entry, master, kitchen & new half bath. Main doors and all lighting and hardware replaced. Remodeled kitchen with Viking appliances, gas range, quartz, new cabinets and spacious custom island. 100 yr old salvaged wood beams added to kitchen and great room. Spacious remodeled deck leads to custom designed pool with hot tub and stone waterfall. Barn includes 5 stalls, wash bay, feed room, hay loft & tack room. Spacious workshop, garage & carport attached to barn. Family enjoyed riding horses and their chickens & other animals. Top rated schools.
Location
State NC
County Union
Interior
Interior Features Attic Fan, Breakfast Bar, Drop Zone, Garage Shop, Kitchen Island, Open Floorplan, Walk-In Closet(s), Walk-In Pantry
Heating Central, Heat Pump
Flooring Carpet, Tile, Wood
Fireplaces Type Kitchen
Fireplace true
Appliance Dishwasher, Disposal, Electric Oven, Exhaust Hood, Gas Range, Plumbed For Ice Maker, Microwave, Propane Cooktop
Exterior
Exterior Feature Barn(s), Equestrian Facilities, Fence, Outdoor Kitchen, In Ground Pool, Storage, Tractor Shed, Workshop
Roof Type Metal
Parking Type Garage - 1 Car, Garage - 2 Car
Building
Lot Description Pasture, Private
Building Description Wood Siding, 2 Story
Foundation Crawl Space
Sewer Septic Installed
Water Water Softener System, Well
Architectural Style Georgian
Structure Type Wood Siding
New Construction false
Schools
Elementary Schools Sandy Ridge
Middle Schools Marvin Ridge
High Schools Marvin Ridge
Others
Acceptable Financing Cash, Conventional
Listing Terms Cash, Conventional
Special Listing Condition None
Read Less
Want to know what your home might be worth? Contact us for a FREE valuation!

Our team is ready to help you sell your home for the highest possible price ASAP
© 2024 Listings courtesy of Canopy MLS as distributed by MLS GRID. All Rights Reserved.
Bought with Megan Despard • Dickens Mitchener & Associates Inc







