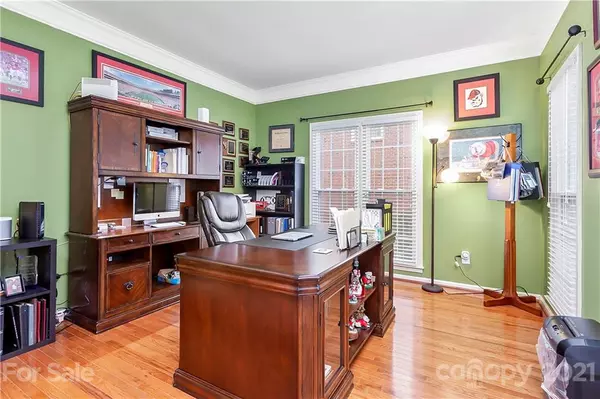$365,000
$359,900
1.4%For more information regarding the value of a property, please contact us for a free consultation.
5555 Monticello DR Concord, NC 28027
4 Beds
3 Baths
1,545 SqFt
Key Details
Sold Price $365,000
Property Type Single Family Home
Sub Type Single Family Residence
Listing Status Sold
Purchase Type For Sale
Square Footage 1,545 sqft
Price per Sqft $236
Subdivision The Woodlands
MLS Listing ID 3705113
Sold Date 03/26/21
Style Transitional
Bedrooms 4
Full Baths 2
Half Baths 1
HOA Fees $35/qua
HOA Y/N 1
Year Built 1996
Lot Size 0.350 Acres
Acres 0.35
Property Description
Beautifully maintained 2 story 4BR/2.5 BA in highly sought after THE WOODLANDS!! Large Master Down w/recently renovated Master Bath that includes: Walk in closet, dual vanities, custom tiled huge walk in shower! You will love the newly renovated kitchen with granite counter tops and ALL new appliances in 2020! The breakfast bar and breakfast room ensures space for everyone. Beautiful formal LR and DR with hardwoods throughout the downstairs living area including the dramatic 2 story Great Room with Gas Fireplace. Large Custom Built deck overlooks spacious creek front back yard. Updated light fixtures throughout the home. Upstairs you will find a multi-functional loft area, 3 large bedrooms and a newly renovated full bath! Other features include: Ultra-violet Antibacterial System installed on upper HVAC in 2020, Newer Insulated Garage Door and Opener with MyQ technology, Interactive Wi-Fi thermostat. Neighborhood pool and tennis courts! MUST SEE!
Location
State NC
County Cabarrus
Interior
Interior Features Attic Stairs Pulldown, Attic Walk In, Open Floorplan, Pantry, Tray Ceiling, Walk-In Closet(s), Window Treatments
Heating Central, Gas Hot Air Furnace, Multizone A/C, Zoned
Flooring Carpet, Tile, Tile, Wood
Fireplaces Type Den, Gas Log
Fireplace true
Appliance Cable Prewire, Ceiling Fan(s), Electric Cooktop, Dishwasher, Disposal, Electric Dryer Hookup, Electric Range, Exhaust Fan, Exhaust Hood, Plumbed For Ice Maker, Microwave, Self Cleaning Oven, Other
Exterior
Community Features Clubhouse, Outdoor Pool, Sidewalks, Tennis Court(s)
Waterfront Description None
Building
Lot Description Creek Front, Flood Plain/Bottom Land, Wooded
Building Description Brick Partial,Vinyl Siding, 2 Story
Foundation Crawl Space
Builder Name Niblock
Sewer Public Sewer
Water Public
Architectural Style Transitional
Structure Type Brick Partial,Vinyl Siding
New Construction false
Schools
Elementary Schools Carl A. Furr
Middle Schools Harold E Winkler
High Schools Northwest Cabarrus
Others
HOA Name Henderson Properties
Acceptable Financing Cash, Conventional
Listing Terms Cash, Conventional
Special Listing Condition None
Read Less
Want to know what your home might be worth? Contact us for a FREE valuation!

Our team is ready to help you sell your home for the highest possible price ASAP
© 2024 Listings courtesy of Canopy MLS as distributed by MLS GRID. All Rights Reserved.
Bought with Patrice Gainey • Real Broker LLC







