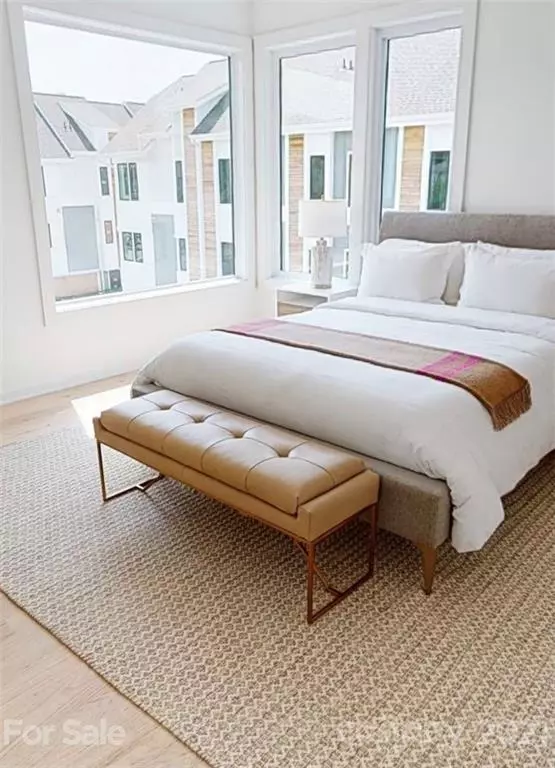$575,000
$575,000
For more information regarding the value of a property, please contact us for a free consultation.
2720 Shenandoah AVE #11 Charlotte, NC 28205
3 Beds
4 Baths
1,976 SqFt
Key Details
Sold Price $575,000
Property Type Townhouse
Sub Type Townhouse
Listing Status Sold
Purchase Type For Sale
Square Footage 1,976 sqft
Price per Sqft $290
Subdivision Chantilly
MLS Listing ID 3739671
Sold Date 07/16/21
Bedrooms 3
Full Baths 3
Half Baths 1
HOA Fees $265/mo
HOA Y/N 1
Year Built 2020
Property Description
Only 7 units remaining at Chantilly on the Green. This is our largest floorplan, the Chesterfield, with just over 2000 sqft. It features an open floorplan with a large kitchen including a waterfall quartz countertop, gas cooktop with hood, and oversized pantry. The third floor has two bedrooms each with a bathroom and the master with a walk-in closet. The fourth floor has another bedroom and bath, along with a beautiful rooftop terrace. Chantilly on the Green os nestled in the back of the Chantilly neighborhood. The community will feature a dog park, walking trails, access to the future greenway, and lots of greenspace. Convenient to shopping and dining, and just 3 miles from Uptown.
Location
State NC
County Mecklenburg
Building/Complex Name Chantilly on the Green
Interior
Interior Features Breakfast Bar, Kitchen Island, Open Floorplan
Heating Central, Gas Hot Air Furnace, Multizone A/C, Zoned, Natural Gas
Flooring Carpet, Tile, Wood
Fireplace false
Appliance Cable Prewire, Ceiling Fan(s), Gas Cooktop, Dishwasher, Disposal, Exhaust Hood, Gas Range, Microwave
Exterior
Exterior Feature Fence, Rooftop Terrace
Community Features Dog Park, Recreation Area, Rooftop Terrace, Walking Trails
Parking Type Garage - 2 Car
Building
Building Description Hardboard Siding,Wood Siding, 4 Story
Foundation Basement Garage Door
Builder Name Goode
Sewer Public Sewer
Water Public
Structure Type Hardboard Siding,Wood Siding
New Construction true
Schools
Elementary Schools Unspecified
Middle Schools Unspecified
High Schools Unspecified
Others
Acceptable Financing Cash, Conventional, FHA, VA Loan
Listing Terms Cash, Conventional, FHA, VA Loan
Special Listing Condition None
Read Less
Want to know what your home might be worth? Contact us for a FREE valuation!

Our team is ready to help you sell your home for the highest possible price ASAP
© 2024 Listings courtesy of Canopy MLS as distributed by MLS GRID. All Rights Reserved.
Bought with Hannah Stevens • Berkshire Hathaway HomeServices Carolinas Realty







