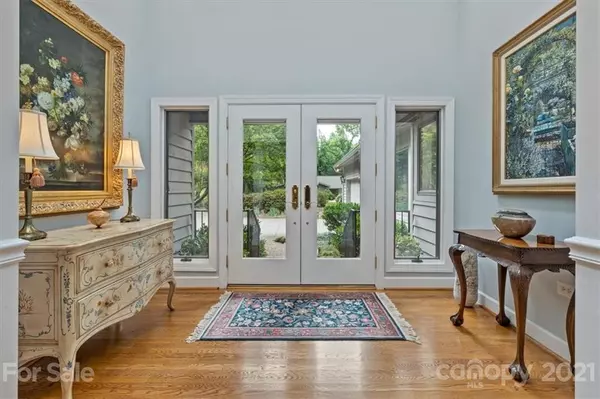$656,000
$630,000
4.1%For more information regarding the value of a property, please contact us for a free consultation.
5 Sandy Cove RD Lake Wylie, SC 29710
4 Beds
5 Baths
3,649 SqFt
Key Details
Sold Price $656,000
Property Type Single Family Home
Sub Type Single Family Residence
Listing Status Sold
Purchase Type For Sale
Square Footage 3,649 sqft
Price per Sqft $179
Subdivision River Hills
MLS Listing ID 3747162
Sold Date 07/16/21
Style Contemporary
Bedrooms 4
Full Baths 4
Half Baths 1
HOA Fees $166/qua
HOA Y/N 1
Abv Grd Liv Area 3,649
Year Built 1988
Lot Size 0.420 Acres
Acres 0.42
Property Description
You will love this stunning, immaculate Executive Home of timeless elegance and grace. The Architectural Design is exquisite throughout with its bright open floor plan, expansive decks, and patio areas; great for entertaining. The great room boast a vaulted ceiling, natural gas fireplace and spacious dining room all opening to the deck. Most notable is the gorgeous sunroom full of light and splendor, wonderful kitchen with under counter lighting, large island, refrigerator, washer, and dryer included. The owner's suite is located on the main floor with a large walk-in closet, huge owner's bath with a beautiful freestanding soaking tub and large walk-in steam/shower. The other three bedrooms have their own private baths and w/i closets. There is also an exterior entrance to your own private art studio, exercise room or office. The grounds are lovely with its winding paths, numerous perennials, and statuary. A true oasis. The home is to be professionally measured Wed., June 9th.
Location
State SC
County York
Zoning RC-1
Rooms
Main Level Bedrooms 2
Interior
Interior Features Central Vacuum, Garden Tub, Kitchen Island, Open Floorplan, Vaulted Ceiling(s), Walk-In Closet(s), Other - See Remarks
Heating Heat Pump
Cooling Ceiling Fan(s), Heat Pump
Flooring Carpet, Tile, Wood
Fireplaces Type Gas, Great Room
Appliance Dishwasher, Disposal, Dryer, Electric Oven, Electric Range, Electric Water Heater, Microwave, Oven, Plumbed For Ice Maker, Refrigerator, Self Cleaning Oven, Washer
Exterior
Exterior Feature In-Ground Irrigation
Garage Spaces 2.0
Community Features Clubhouse, Dog Park, Fitness Center, Gated, Golf, Outdoor Pool, Picnic Area, Playground, Sidewalks, Street Lights, Tennis Court(s), Walking Trails
Waterfront Description Beach - Public,Boat Slip – Community,Lake,Paddlesport Launch Site - Community
Garage true
Building
Lot Description Wooded
Foundation Crawl Space
Sewer Public Sewer
Water City
Architectural Style Contemporary
Level or Stories One and One Half
Structure Type Brick Partial,Wood
New Construction false
Schools
Elementary Schools Crowders Creek
Middle Schools Oakridge
High Schools Clover
Others
HOA Name River Hills Community Asso.
Senior Community false
Restrictions Architectural Review,Other - See Remarks,Subdivision
Acceptable Financing Cash, Conventional, Exchange, FHA, VA Loan
Listing Terms Cash, Conventional, Exchange, FHA, VA Loan
Special Listing Condition None
Read Less
Want to know what your home might be worth? Contact us for a FREE valuation!

Our team is ready to help you sell your home for the highest possible price ASAP
© 2024 Listings courtesy of Canopy MLS as distributed by MLS GRID. All Rights Reserved.
Bought with Laura Finlon • NorthGroup Real Estate, Inc.






