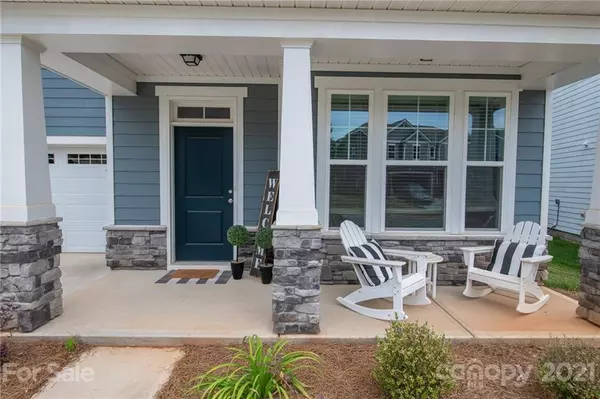$400,000
$400,000
For more information regarding the value of a property, please contact us for a free consultation.
4822 Durneigh DR Kannapolis, NC 28081
4 Beds
3 Baths
2,964 SqFt
Key Details
Sold Price $400,000
Property Type Single Family Home
Sub Type Single Family Residence
Listing Status Sold
Purchase Type For Sale
Square Footage 2,964 sqft
Price per Sqft $134
Subdivision Kellswater Bridge
MLS Listing ID 3744193
Sold Date 07/08/21
Style Transitional
Bedrooms 4
Full Baths 3
HOA Fees $154/mo
HOA Y/N 1
Year Built 2019
Lot Size 10,018 Sqft
Acres 0.23
Lot Dimensions 7405
Property Description
**Multiple offers received**. Please submit offers, proof of funds and pre-qual letter by 5/31/2021 at 9am. Nestled in the desirable Kellswater Bridge Neighborhood you will be wowed by this home's open floor plan featuring an oversized kitchen island, stunning tile back splash, gas log FP which makes for a great space for entertaining. There is room for everyone, boasting 4br's and 3 full ba's, a formal dining room and spacious loft on the second floor. You could easily use one of the bedrooms as an office. This well maintained and like new home has beautiful finishes, including upgraded lighting, tile backsplash, luxury plank vinyl flooring throughout main floor and upgraded granite countertops in kitchen and bathrooms. Many amenities for you to enjoy including neighborhood events, walking trails, pool, fitness center in the clubhouse, basketball and tennis, playground just to name a few. Don't miss this opportunity to move into a home that looks as if it has been barely lived in!
Location
State NC
County Cabarrus
Interior
Interior Features Attic Stairs Pulldown, Kitchen Island, Open Floorplan, Pantry, Tray Ceiling, Vaulted Ceiling, Walk-In Closet(s), Walk-In Pantry
Heating Central, Heat Pump
Flooring Laminate, Vinyl
Fireplaces Type Family Room, Gas Log
Fireplace true
Appliance Ceiling Fan(s), CO Detector, Dishwasher, Disposal
Exterior
Community Features Clubhouse, Outdoor Pool, Picnic Area, Playground, Recreation Area, Sidewalks, Street Lights, Walking Trails, Other
Roof Type Shingle
Parking Type Attached Garage, Driveway, Garage - 2 Car
Building
Lot Description Private, Wooded, Wooded
Building Description Fiber Cement, 2 Story
Foundation Slab
Sewer Public Sewer
Water Public
Architectural Style Transitional
Structure Type Fiber Cement
New Construction false
Schools
Elementary Schools Charles E. Boger
Middle Schools Northwest Cabarrus
High Schools Northwest Cabarrus
Others
HOA Name Hawthorne Management Company
Restrictions Architectural Review,Building,Deed
Acceptable Financing Cash, Conventional
Listing Terms Cash, Conventional
Special Listing Condition None
Read Less
Want to know what your home might be worth? Contact us for a FREE valuation!

Our team is ready to help you sell your home for the highest possible price ASAP
© 2024 Listings courtesy of Canopy MLS as distributed by MLS GRID. All Rights Reserved.
Bought with Anita Turner • WEICHERT, REALTORS- LKN Partners







