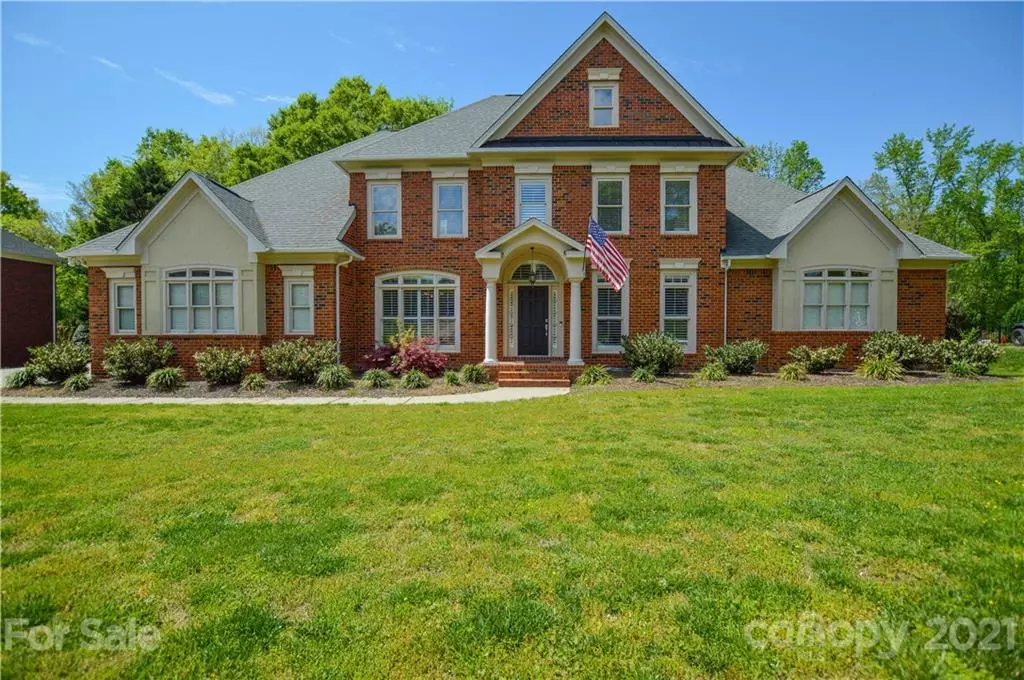$755,000
$699,900
7.9%For more information regarding the value of a property, please contact us for a free consultation.
1708 Hickory Ridge DR Marvin, NC 28173
4 Beds
4 Baths
3,956 SqFt
Key Details
Sold Price $755,000
Property Type Single Family Home
Sub Type Single Family Residence
Listing Status Sold
Purchase Type For Sale
Square Footage 3,956 sqft
Price per Sqft $190
Subdivision Weddington Chase
MLS Listing ID 3729137
Sold Date 06/25/21
Style Transitional
Bedrooms 4
Full Baths 3
Half Baths 1
HOA Fees $58
HOA Y/N 1
Year Built 2002
Lot Size 0.660 Acres
Acres 0.66
Lot Dimensions 149x234x104x227
Property Description
A John Weiland built Weddington Chase masterpiece. The well incorporated 2-story foyer and great room create the ambiance of simple sophistication, the open floor plan allows seamless flow from Formal living/dining to the gourmet kitchen featuring smooth-surface cooktop with Downdraft and all the accoutrements. Master Suite 'Get-Away' is on the Main and adjoins a flex space suitable for a variety of uses (Home office, Exercise, bedroom lounge and more) and Showcases His/Hers Closets, Vanities, a Huge Tub and w/in Shower. Front and Rear stairs make upper level navigation quick and easy, Expansive bonus room with endless possibilities, let your mind run wild. Gorgeous neighborhood with Resort Style amenities. All of this on a private lot with large adjoining rear parcels and common space. The best of neighbors. It just feels like home here, make it yours.
Location
State NC
County Union
Interior
Interior Features Attic Stairs Pulldown, Attic Walk In, Breakfast Bar, Built Ins, Cable Available, Open Floorplan, Pantry, Skylight(s), Tray Ceiling, Walk-In Closet(s), Whirlpool, Window Treatments
Heating Central, Gas Hot Air Furnace
Flooring Carpet, Tile, Wood
Fireplaces Type Gas Log, Great Room
Fireplace true
Appliance Cable Prewire, Ceiling Fan(s), Electric Cooktop, Dishwasher, Disposal, Electric Dryer Hookup, Plumbed For Ice Maker, Microwave, Oven, Refrigerator, Security System, Self Cleaning Oven, Wall Oven
Exterior
Exterior Feature Fence, In-Ground Irrigation
Community Features Clubhouse, Game Court, Outdoor Pool, Picnic Area, Playground, Recreation Area, Tennis Court(s), Walking Trails, Other
Roof Type Shingle
Parking Type Attached Garage, Garage - 3 Car, Garage Door Opener, Keypad Entry, Side Load Garage
Building
Lot Description Level, Open Lot, Private, Wooded, Views
Building Description Brick, 2 Story
Foundation Crawl Space
Builder Name John Wieland
Sewer County Sewer
Water County Water
Architectural Style Transitional
Structure Type Brick
New Construction false
Schools
Elementary Schools Weddington
Middle Schools Weddington
High Schools Weddington
Others
HOA Name Greenway
Acceptable Financing Cash, Conventional, FHA, USDA Loan, VA Loan
Listing Terms Cash, Conventional, FHA, USDA Loan, VA Loan
Special Listing Condition None
Read Less
Want to know what your home might be worth? Contact us for a FREE valuation!

Our team is ready to help you sell your home for the highest possible price ASAP
© 2024 Listings courtesy of Canopy MLS as distributed by MLS GRID. All Rights Reserved.
Bought with Nicholas Lancetti • Costello Real Estate and Investments







