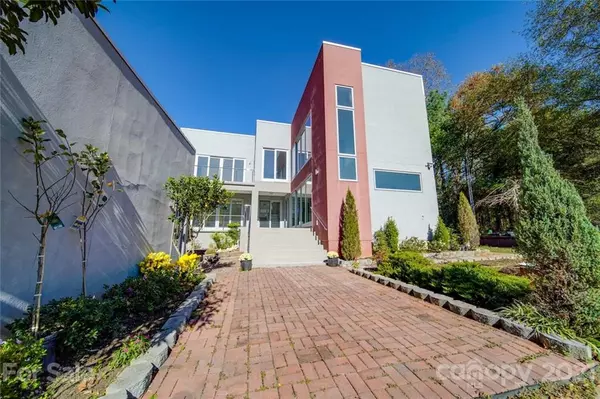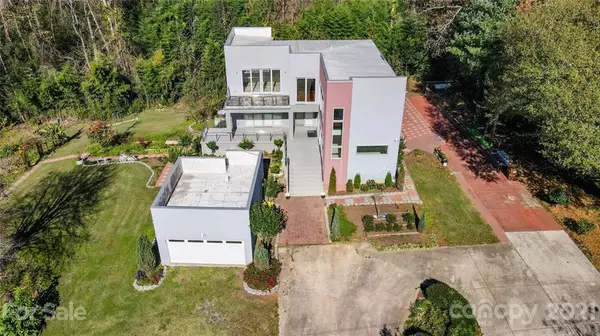$478,000
$495,500
3.5%For more information regarding the value of a property, please contact us for a free consultation.
203 Hillcrest DR Belmont, NC 28012
3 Beds
4 Baths
2,752 SqFt
Key Details
Sold Price $478,000
Property Type Single Family Home
Sub Type Single Family Residence
Listing Status Sold
Purchase Type For Sale
Square Footage 2,752 sqft
Price per Sqft $173
Subdivision Beechbrook
MLS Listing ID 3683283
Sold Date 06/21/21
Style Modern
Bedrooms 3
Full Baths 3
Half Baths 1
Year Built 2012
Lot Size 2.070 Acres
Acres 2.07
Property Description
Gorgeous one-of-a kind, two story, Modern Contemporary home with a full basement! Featuring an Open floor plan with full length windows, 3 Bedrooms & 3 1/2 baths on 2 acres.Ceramic Tile flows throughout the main living space, featuring a large Kitchen with bar area for seating & a walk in Pantry. A Great Room & Theater room complete the main floor. The 2nd floor features a sitting area, 3 BR's, a Laundry Room w/ a sink, & the Master Suite with large bath and a private outdoor balcony which overlooks the beautiful gardens. Automatic window coverings are included throughout the house. The basement offers a huge space with lots of potential, including a 1/2 bath, a large closet with built in storage, perfect for your canned goods (or would make a great wine room) Bonus room with walk out access, & a wonderful space for a Media room.Backyard boasts a Japanese inspired garden, natural pond, & stream running through the winding paths that wander through the garden. Note: House backs up to 85
Location
State NC
County Gaston
Interior
Interior Features Basement Shop, Breakfast Bar, Open Floorplan, Pantry, Split Bedroom, Walk-In Closet(s), Walk-In Pantry, Window Treatments, Other
Heating Central, Heat Pump
Flooring Carpet, Laminate, Tile
Fireplaces Type Family Room
Fireplace true
Appliance Ceiling Fan(s), Electric Cooktop, Dishwasher, Electric Dryer Hookup
Exterior
Exterior Feature Rooftop Terrace, Terrace
Roof Type Flat,See Remarks
Building
Lot Description Level, Paved, Pond(s), Sloped, Creek/Stream, Wooded
Building Description Stucco,Other, 2 Story/Basement
Foundation Basement
Sewer Septic Installed
Water Community Well
Architectural Style Modern
Structure Type Stucco,Other
New Construction false
Schools
Elementary Schools Unspecified
Middle Schools Unspecified
High Schools Unspecified
Others
Acceptable Financing Cash, Conventional
Listing Terms Cash, Conventional
Special Listing Condition None
Read Less
Want to know what your home might be worth? Contact us for a FREE valuation!

Our team is ready to help you sell your home for the highest possible price ASAP
© 2025 Listings courtesy of Canopy MLS as distributed by MLS GRID. All Rights Reserved.
Bought with John Gilchrist • Better Homes and Gardens Real Estate Paracle






