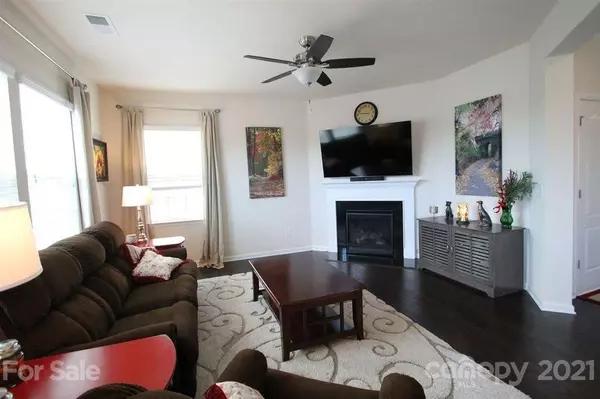$380,000
$369,000
3.0%For more information regarding the value of a property, please contact us for a free consultation.
1874 Sapphire Meadow DR Fort Mill, SC 29715
3 Beds
3 Baths
2,071 SqFt
Key Details
Sold Price $380,000
Property Type Single Family Home
Sub Type Single Family Residence
Listing Status Sold
Purchase Type For Sale
Square Footage 2,071 sqft
Price per Sqft $183
Subdivision Waterside At The Catawba
MLS Listing ID 3732454
Sold Date 06/14/21
Style Other
Bedrooms 3
Full Baths 2
Half Baths 1
HOA Fees $100/ann
HOA Y/N 1
Year Built 2018
Lot Size 6,534 Sqft
Acres 0.15
Property Description
Welcome home to the amenity rich neighborhood of Waterside at the Catawaba! This 3 bedroom/2.5 bath boasts an open floor plan and lots of natural light! Kitchen with an island, stainless steel appliances, walk in pantry and breakfast area. Wood floors throughout the main areas. Upstairs you will find spacious bedrooms and primary suite with dual sink vanities, large walk in closet. Walk out basement is climate controlled and ready to turn into your future rec/media room, workshop or gym, the possibilities are endless! Get comfy on the large covered front or back porch. Award winning Fort mill schools, community offers resort-style pools, clubhouse, tennis courts, fitness center, and playground.
Location
State SC
County York
Interior
Interior Features Garden Tub, Kitchen Island, Open Floorplan, Walk-In Closet(s), Walk-In Pantry
Heating Central, Gas Hot Air Furnace
Flooring Carpet, Tile, Wood
Fireplaces Type Living Room
Fireplace true
Appliance Cable Prewire, Ceiling Fan(s), Dishwasher, Disposal, Electric Dryer Hookup, Gas Range, Plumbed For Ice Maker, Microwave
Exterior
Community Features Clubhouse, Fitness Center, Outdoor Pool, Playground, Recreation Area, Sidewalks, Tennis Court(s), Walking Trails
Building
Building Description Fiber Cement,Stone,Vinyl Siding, 2 Story/Basement
Foundation Basement
Sewer Public Sewer
Water Public
Architectural Style Other
Structure Type Fiber Cement,Stone,Vinyl Siding
New Construction false
Schools
Elementary Schools River Trail
Middle Schools Banks Trail
High Schools Catawbaridge
Others
HOA Name Braesael Management
Acceptable Financing Cash, Conventional, FHA, VA Loan
Listing Terms Cash, Conventional, FHA, VA Loan
Special Listing Condition None
Read Less
Want to know what your home might be worth? Contact us for a FREE valuation!

Our team is ready to help you sell your home for the highest possible price ASAP
© 2025 Listings courtesy of Canopy MLS as distributed by MLS GRID. All Rights Reserved.
Bought with Jason Griffin • Keller Williams Connected






