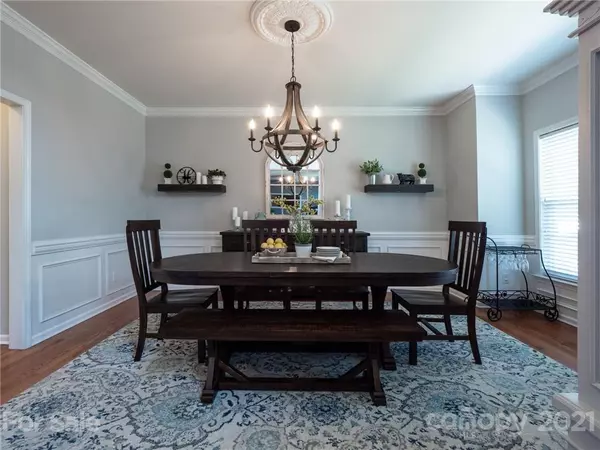$565,000
$559,000
1.1%For more information regarding the value of a property, please contact us for a free consultation.
12025 Farnborough RD Huntersville, NC 28078
5 Beds
3 Baths
3,154 SqFt
Key Details
Sold Price $565,000
Property Type Single Family Home
Sub Type Single Family Residence
Listing Status Sold
Purchase Type For Sale
Square Footage 3,154 sqft
Price per Sqft $179
Subdivision Northstone
MLS Listing ID 3727599
Sold Date 06/11/21
Style Transitional
Bedrooms 5
Full Baths 2
Half Baths 1
HOA Fees $23/ann
HOA Y/N 1
Year Built 2001
Lot Size 0.280 Acres
Acres 0.28
Lot Dimensions .28
Property Description
This Spacious Home is zoned for Award Winning Schools! Northstone Country Club offers membership for access to lit tennis courts, pools, and one of the Top Rated Private Golf Course. Full hardwood floors on both levels, upgraded bathrooms, appliances, fixtures, crown moulding, and Sherwin-Williams Super Paint throughout. Gourmet Kitchen has oversized island, 42” cabinets, One Bowl Sink, Under Cabinet Lighting, and Granite Countertop. Beautiful Barn Door leads to the Bonus Room or can be used as a 5th bedroom from the rear stairwell. The Huge Master Suite boast of His/Her Walk in Closet, frameless glass shower, Garden Tub, Dual Vanities and Travertine Tiling. All Secondary Bedrooms are Big. Garage is finished with walk-in storage, cabinetry, and workbench. The deck overlooks the inviting Fully Fenced back yard and firepit that is ready to please! New HVAC in 2019, new ROOF in 2021. No Worries about Internet! Subdivision has Fiber ATT for faster service!
Location
State NC
County Mecklenburg
Interior
Interior Features Attic Fan, Attic Other, Breakfast Bar, Cable Available, Garden Tub, Kitchen Island, Open Floorplan, Pantry, Walk-In Pantry
Heating Central, Gas Hot Air Furnace, Multizone A/C, Zoned
Flooring Carpet, Tile, Wood
Fireplaces Type Gas Log, Great Room
Fireplace true
Appliance Cable Prewire, Ceiling Fan(s), Gas Cooktop, Dishwasher, Disposal, Plumbed For Ice Maker, Microwave, Natural Gas, Refrigerator, Security System, Self Cleaning Oven, Surround Sound, Wall Oven
Exterior
Exterior Feature Fence, Fire Pit
Community Features Clubhouse, Golf, Outdoor Pool, Picnic Area, Playground, Pond, Sidewalks, Street Lights, Tennis Court(s), Walking Trails
Roof Type Shingle
Building
Building Description Brick Partial,Vinyl Siding, 2 Story
Foundation Crawl Space
Sewer Public Sewer
Water Public
Architectural Style Transitional
Structure Type Brick Partial,Vinyl Siding
New Construction false
Schools
Elementary Schools Huntersville
Middle Schools Bailey
High Schools William Amos Hough
Others
HOA Name First Service Residential
Restrictions Architectural Review,Subdivision
Acceptable Financing Cash, Conventional
Listing Terms Cash, Conventional
Special Listing Condition None
Read Less
Want to know what your home might be worth? Contact us for a FREE valuation!

Our team is ready to help you sell your home for the highest possible price ASAP
© 2024 Listings courtesy of Canopy MLS as distributed by MLS GRID. All Rights Reserved.
Bought with Julie Siragusa • Yancey Realty LLC







