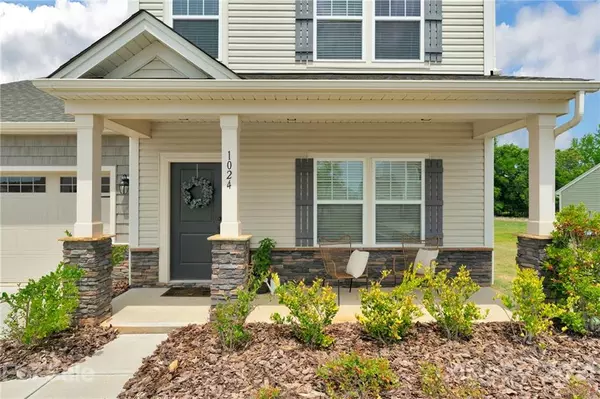$385,000
$370,000
4.1%For more information regarding the value of a property, please contact us for a free consultation.
1024 Brooksland PL Waxhaw, NC 28173
3 Beds
3 Baths
2,126 SqFt
Key Details
Sold Price $385,000
Property Type Single Family Home
Sub Type Single Family Residence
Listing Status Sold
Purchase Type For Sale
Square Footage 2,126 sqft
Price per Sqft $181
Subdivision Greenbrier
MLS Listing ID 3736876
Sold Date 06/08/21
Bedrooms 3
Full Baths 2
Half Baths 1
HOA Fees $30
HOA Y/N 1
Year Built 2018
Lot Size 0.270 Acres
Acres 0.27
Property Description
Can't wait for new construction? Have we got the home for you! Started in the end of 2018, finished in 2019 this 3 bedroom, 2.5 bathroom home in Waxhaw has everything you need in your new home. This home defines "Open Floorplan" with a missive kitchen island perfect for the entertainer in you! Recently fenced with black aluminum fencing, the back yard is perfect for outdoor fun, play centers, trampolines and much more! This home features a primary bedroom on the main level with upgraded bathroom and seamless glass & tile shower privately tucked behind the spacious 2 car garage. Two additional bedroom and a bonus room are on the 2nd floor creating the perfect spaces for everyone in the house! The community pool is perfect for hot NC summers and is only a short walk down the street! Relax on your covered back patio wired for outdoor fans and take in the beautiful views of the wood line filled with deer! Make your appointment today and don't miss your chance!
Location
State NC
County Union
Interior
Interior Features Cable Available, Garden Tub, Kitchen Island, Open Floorplan
Heating Central, Heat Pump
Flooring Carpet, Vinyl
Fireplace false
Appliance Cable Prewire, Ceiling Fan(s), Dishwasher, Disposal, Electric Oven, Electric Range, Plumbed For Ice Maker, Microwave, Self Cleaning Oven
Exterior
Exterior Feature Fence
Community Features Clubhouse, Outdoor Pool, Sidewalks, Street Lights
Roof Type Shingle
Parking Type Attached Garage, Garage - 2 Car
Building
Lot Description Level, Wooded, Views
Building Description Stone Veneer,Vinyl Siding, 2 Story
Foundation Slab
Builder Name True Homes USA
Sewer Public Sewer
Water Public
Structure Type Stone Veneer,Vinyl Siding
New Construction false
Schools
Elementary Schools Western Union
Middle Schools Parkwood
High Schools Parkwood
Others
HOA Name Braesael Mngmt
Acceptable Financing Cash, Conventional, FHA, VA Loan
Listing Terms Cash, Conventional, FHA, VA Loan
Special Listing Condition None
Read Less
Want to know what your home might be worth? Contact us for a FREE valuation!

Our team is ready to help you sell your home for the highest possible price ASAP
© 2024 Listings courtesy of Canopy MLS as distributed by MLS GRID. All Rights Reserved.
Bought with Lane Jones • Helen Adams Realty







