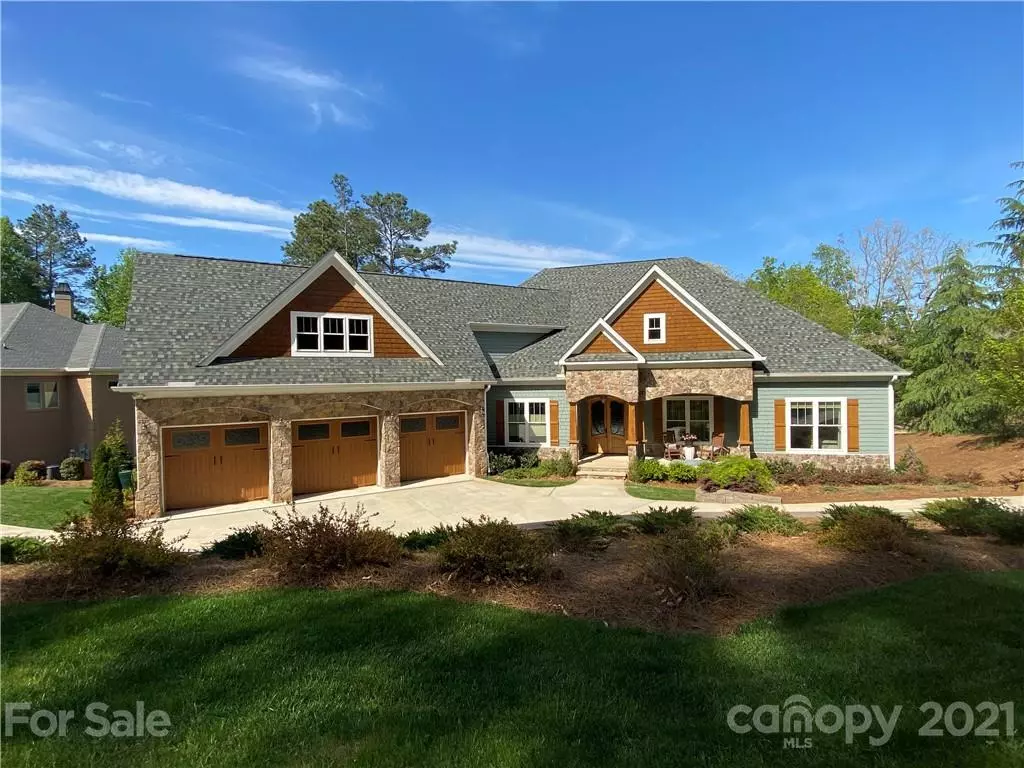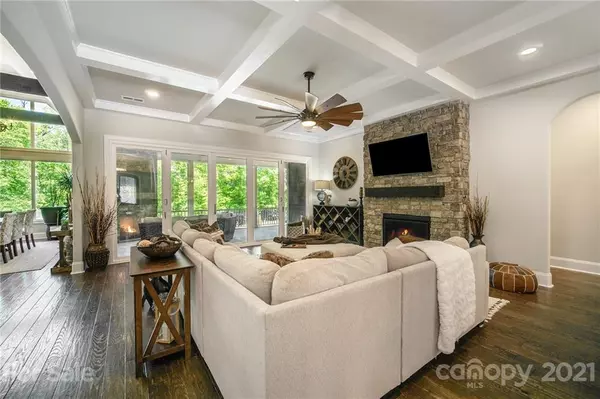$1,500,000
$1,250,000
20.0%For more information regarding the value of a property, please contact us for a free consultation.
7013 Lakeside Point DR Belmont, NC 28012
4 Beds
5 Baths
4,035 SqFt
Key Details
Sold Price $1,500,000
Property Type Single Family Home
Sub Type Single Family Residence
Listing Status Sold
Purchase Type For Sale
Square Footage 4,035 sqft
Price per Sqft $371
Subdivision Woodland Bay
MLS Listing ID 3732118
Sold Date 05/26/21
Bedrooms 4
Full Baths 4
Half Baths 1
HOA Fees $161/ann
HOA Y/N 1
Year Built 2018
Lot Size 1.020 Acres
Acres 1.02
Lot Dimensions 338x44x42x56x338
Property Description
Stunning waterfront craftsman! Custom built in 2018 on picturesque lot w/views of Lake Wylie & private dock. Split plan ranch w/open living spaces & impressive master suite. Main level guest rooms feature their own private full bath. Coffered ceilings, stone fireplace, hand scraped wood floors, custom tilework, & more! Designer kitchen cabinetry, granite, professional grade gas stove & hood, large island, & rustic ceiling beams. Breakfast area w/water views & lots of natural light. “California doors” open great room to screened porch extending the living space. Master suite w/two walk-in closets & direct access to the laundry room. Finished bonus room can be entertainment space or huge secondary bedroom suite. Over 3,000 sq ft of unfinished bsment potential! Manicured flat lawn leads to waterfront & your private dock away from the traffic of the main channel. Woodland Bay is luxury gated comm of custom homes. Just minutes to historic downtown Belmont shopping, dining, parks, & trails.
Location
State NC
County Gaston
Body of Water Lake Wylie
Interior
Interior Features Attic Other, Breakfast Bar, Cable Available, Garden Tub, Kitchen Island, Open Floorplan, Pantry, Split Bedroom, Tray Ceiling, Vaulted Ceiling, Walk-In Closet(s)
Heating Central, Gas Hot Air Furnace, Multizone A/C, Zoned
Flooring Tile, Wood
Fireplaces Type Gas Log, Great Room, Gas, Porch
Fireplace true
Appliance Cable Prewire, Ceiling Fan(s), CO Detector, Gas Cooktop, Dishwasher, Disposal, Exhaust Hood, Plumbed For Ice Maker, Natural Gas
Exterior
Exterior Feature In-Ground Irrigation, Terrace
Community Features Gated, Lake
Waterfront Description Dock
Roof Type Shingle
Building
Lot Description Lake On Property, Lake Access, Water View, Waterfront, Year Round View
Building Description Fiber Cement,Stone, 1.5 Story/Basement
Foundation Basement
Sewer Septic Installed
Water Community Well
Structure Type Fiber Cement,Stone
New Construction false
Schools
Elementary Schools Unspecified
Middle Schools Unspecified
High Schools Unspecified
Others
HOA Name Woodland Bay HOA
Acceptable Financing Cash, Conventional
Listing Terms Cash, Conventional
Special Listing Condition None
Read Less
Want to know what your home might be worth? Contact us for a FREE valuation!

Our team is ready to help you sell your home for the highest possible price ASAP
© 2025 Listings courtesy of Canopy MLS as distributed by MLS GRID. All Rights Reserved.
Bought with Kerianne Wilcox • Wilcox Real Estate Group






