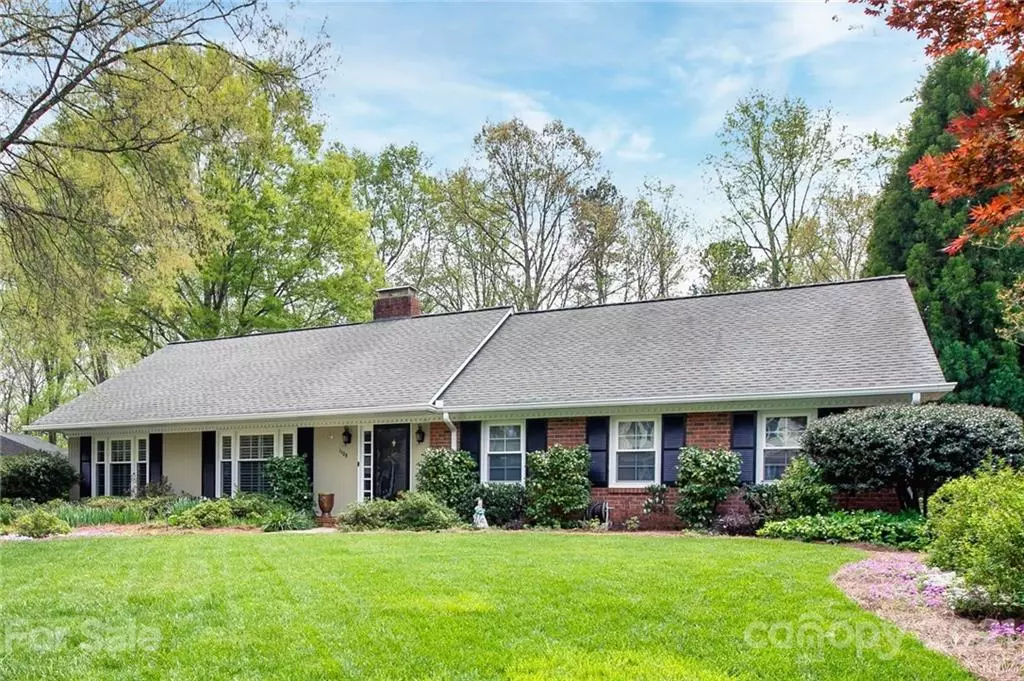$725,000
$625,000
16.0%For more information regarding the value of a property, please contact us for a free consultation.
1138 Bearmore DR Charlotte, NC 28211
4 Beds
2 Baths
2,371 SqFt
Key Details
Sold Price $725,000
Property Type Single Family Home
Sub Type Single Family Residence
Listing Status Sold
Purchase Type For Sale
Square Footage 2,371 sqft
Price per Sqft $305
Subdivision Stonehaven
MLS Listing ID 3724336
Sold Date 05/26/21
Style Ranch
Bedrooms 4
Full Baths 2
Year Built 1985
Lot Size 0.480 Acres
Acres 0.48
Lot Dimensions 212x118x202x89
Property Description
Beautifully renovated Stonehaven ranch, this home exudes so much charm & warmth! Classic, functional floor plan w hardwoods, crown molding & recessed lighting throughout main living areas. Dining & living room adorned w plantation shutters. Kitchen features granite countertops, tile backsplash, 2 ovens & large island w at-counter seating. Kitchen flows seamlessly to the den w gas fireplace & bar area. All 4 bedrooms have ceiling fans. Master bathroom boasts glass, tiled shower. 4th bedroom w built-in desk & cabinets is perfect to be used as an office or bedroom. Hall bathroom complete w large dual sink vanity. Mud room between carport & kitchen has additional sink and cabinets. Large screened-in porch w vaulted ceiling looks out to the picturesque landscaping, paver patio, fountain and gardens - your own little oasis! Amazing location with easy access to Cotswold, Southpark & Uptown. This lovely home is sure to delight with quality and details abound!
Location
State NC
County Mecklenburg
Interior
Interior Features Kitchen Island
Heating Central, Gas Hot Air Furnace
Flooring Tile, Wood
Fireplaces Type Den, Gas Log
Fireplace true
Appliance Ceiling Fan(s), Dishwasher, Disposal, Electric Oven, Electric Dryer Hookup, Gas Range, Microwave
Exterior
Roof Type Shingle
Building
Lot Description Wooded
Building Description Brick Partial,Wood Siding, 1 Story
Foundation Crawl Space
Sewer Public Sewer
Water Public
Architectural Style Ranch
Structure Type Brick Partial,Wood Siding
New Construction false
Schools
Elementary Schools Rama Road
Middle Schools Mcclintock
High Schools East Mecklenburg
Others
Acceptable Financing Cash, Conventional, FHA, VA Loan
Listing Terms Cash, Conventional, FHA, VA Loan
Special Listing Condition None
Read Less
Want to know what your home might be worth? Contact us for a FREE valuation!

Our team is ready to help you sell your home for the highest possible price ASAP
© 2024 Listings courtesy of Canopy MLS as distributed by MLS GRID. All Rights Reserved.
Bought with Chesson Seagroves • My Townhome







