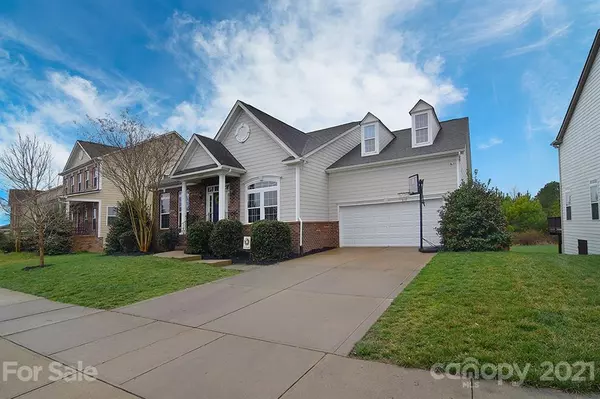$450,000
$425,000
5.9%For more information regarding the value of a property, please contact us for a free consultation.
16521 Grassy Creek DR Huntersville, NC 28078
4 Beds
3 Baths
3,300 SqFt
Key Details
Sold Price $450,000
Property Type Single Family Home
Sub Type Single Family Residence
Listing Status Sold
Purchase Type For Sale
Square Footage 3,300 sqft
Price per Sqft $136
Subdivision Skybrook North Parkside
MLS Listing ID 3716572
Sold Date 05/25/21
Style Arts and Crafts
Bedrooms 4
Full Baths 3
Construction Status Completed
HOA Fees $45/ann
HOA Y/N 1
Abv Grd Liv Area 2,400
Year Built 2010
Lot Size 10,018 Sqft
Acres 0.23
Lot Dimensions 82x138x65x139
Property Description
You won't want to miss this OPEN-CONCEPT RANCH home with FULL BASEMENT, SCREENED PORCH and incredible VIEWS in the fabulous Skybrook North Parkside neighborhood! Daily sidewalk strolls and gorgeous sunsets await! BRAND NEW carpet and FRESH PAINT throughout! This special home also has a GOURMET kitchen with LARGE ISLAND, walk-in pantry, GAS RANGE, DOUBLE WALL-MOUNTED ovens and granite! The master suite is on the main floor and privately located off a hallway. Downstairs is an INCREDIBLE basement with limitless potential! In the basement, you have 900 finished square feet that can serve as the fourth bedroom PLUS another 1500 sqft. of unfinished rec space that is heated! The backyard is FLAT, FENCED and has amazing views of a year-round foliage buffer! Location is dynamite, with close-by shopping, schools and parks!
Location
State NC
County Mecklenburg
Zoning R
Rooms
Basement Basement, Exterior Entry, Interior Entry, Partially Finished
Main Level Bedrooms 3
Interior
Interior Features Attic Stairs Pulldown, Garden Tub, Kitchen Island, Open Floorplan, Pantry, Vaulted Ceiling(s), Walk-In Closet(s), Walk-In Pantry
Heating Central, Zoned
Cooling Ceiling Fan(s), Zoned
Flooring Carpet, Hardwood, Tile
Fireplaces Type Great Room
Fireplace true
Appliance Convection Oven, Disposal, Double Oven, Electric Water Heater, ENERGY STAR Qualified Dishwasher, Gas Cooktop, Microwave, Self Cleaning Oven, Wall Oven
Exterior
Garage Spaces 2.0
Fence Fenced
Community Features Recreation Area, Sidewalks, Street Lights
Waterfront Description None
Roof Type Shingle
Garage true
Building
Lot Description Level, Wooded, Views
Builder Name Ryan Homes
Sewer Public Sewer
Water City
Architectural Style Arts and Crafts
Level or Stories One
Structure Type Brick Partial,Hardboard Siding
New Construction false
Construction Status Completed
Schools
Elementary Schools Blythe
Middle Schools Alexander
High Schools North Mecklenburg
Others
HOA Name Key Management
Acceptable Financing Cash, Conventional, VA Loan
Listing Terms Cash, Conventional, VA Loan
Special Listing Condition None
Read Less
Want to know what your home might be worth? Contact us for a FREE valuation!

Our team is ready to help you sell your home for the highest possible price ASAP
© 2024 Listings courtesy of Canopy MLS as distributed by MLS GRID. All Rights Reserved.
Bought with Karie Sturdevant • EXP REALTY LLC







