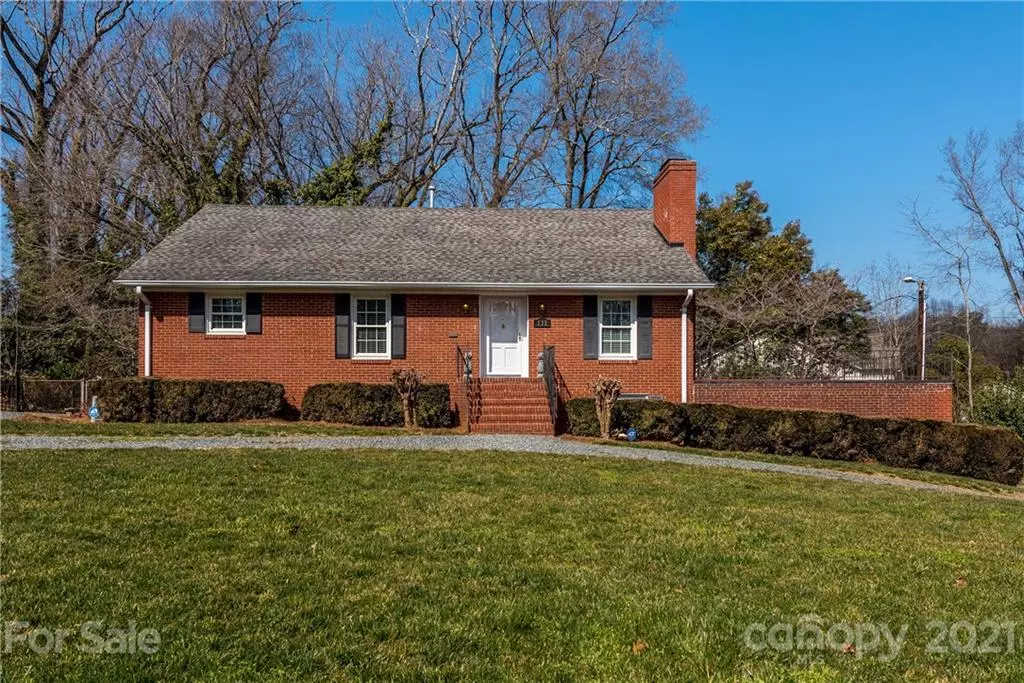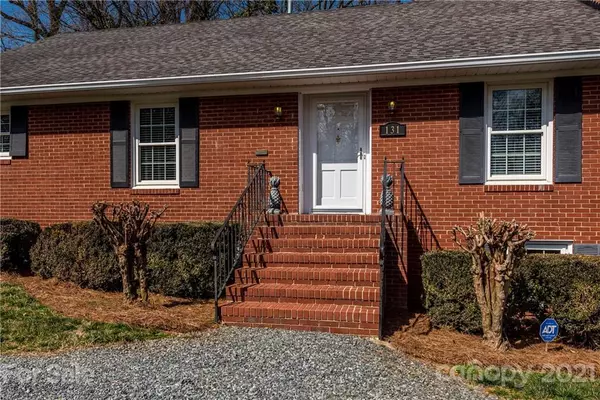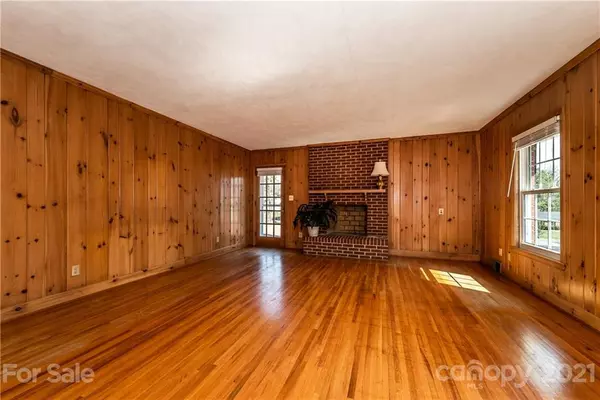$455,000
$500,000
9.0%For more information regarding the value of a property, please contact us for a free consultation.
131 Chevron DR Charlotte, NC 28211
4 Beds
3 Baths
3,009 SqFt
Key Details
Sold Price $455,000
Property Type Single Family Home
Sub Type Single Family Residence
Listing Status Sold
Purchase Type For Sale
Square Footage 3,009 sqft
Price per Sqft $151
Subdivision Stonehaven
MLS Listing ID 3711091
Sold Date 05/25/21
Bedrooms 4
Full Baths 3
Year Built 1963
Lot Size 0.460 Acres
Acres 0.46
Lot Dimensions 91x172x127x226
Property Description
Don't miss this opportunity to live in the wonderful established subdivision of Stonehaven in Charlotte NC. Great proximity to shopping and all the conveniences of the Metropolitan and South Park Mall. This one owner home is in it's original condition and is perfect for making it your own. The home has 4 bedrooms and 3 full baths. First floor family room has a wood burning fireplace and opens to a patio over the 3 gar garage! Cedar closets in every room. A very large basement family room with a wood burning fireplace. Fully fenced. Replacement windows throughout. Walk up attic provides an abundance of storage space with an additional cedar closet and the ability to create more finished living space. Additional 759 sq ft on main level is the patio/balcony area. Additional 132 sq ft in basement is the laundry and utility room. Fireplaces sold as-is. No known issues. Offer fell through due to no fault of the seller.
Location
State NC
County Mecklenburg
Interior
Interior Features Attic Other
Heating Central
Flooring Carpet, Vinyl, Wood
Fireplaces Type Family Room, Wood Burning, Other
Fireplace true
Appliance Electric Cooktop, Dishwasher, Electric Oven, Plumbed For Ice Maker, Refrigerator
Exterior
Roof Type Composition
Building
Building Description Brick, 1 Story Basement
Foundation Basement Fully Finished
Builder Name John Thomasson
Sewer Public Sewer
Water Public
Structure Type Brick
New Construction false
Schools
Elementary Schools Unspecified
Middle Schools Unspecified
High Schools Unspecified
Others
Acceptable Financing Cash, Conventional
Listing Terms Cash, Conventional
Special Listing Condition Estate
Read Less
Want to know what your home might be worth? Contact us for a FREE valuation!

Our team is ready to help you sell your home for the highest possible price ASAP
© 2024 Listings courtesy of Canopy MLS as distributed by MLS GRID. All Rights Reserved.
Bought with Glo Kearns • RE/MAX Executive







