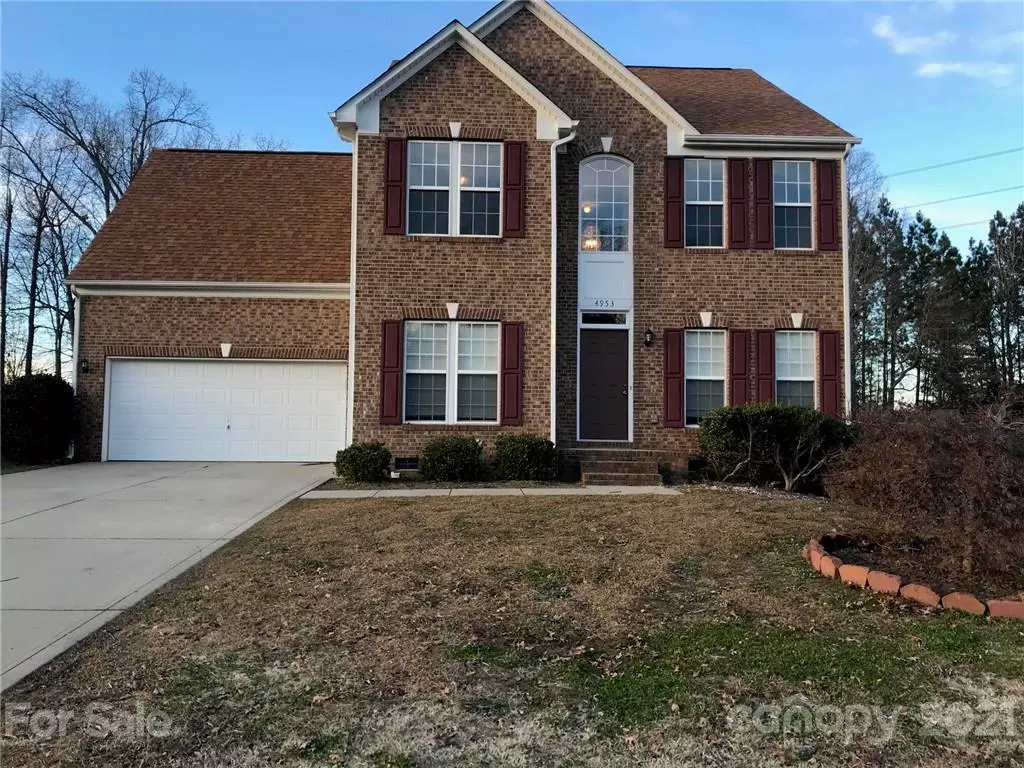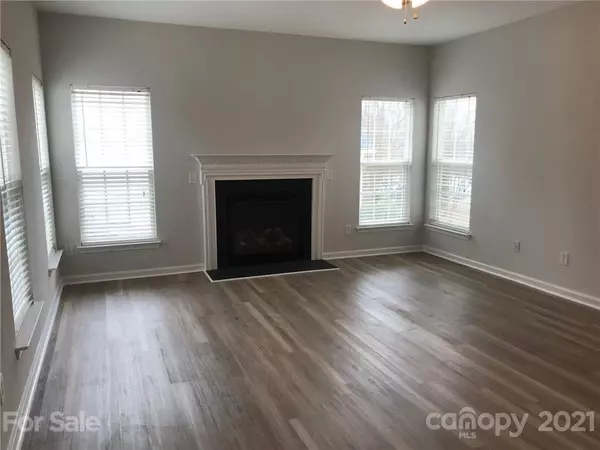$340,000
$340,000
For more information regarding the value of a property, please contact us for a free consultation.
4953 Summerside DR #103 Lake Wylie, SC 29710
4 Beds
3 Baths
2,790 SqFt
Key Details
Sold Price $340,000
Property Type Single Family Home
Sub Type Single Family Residence
Listing Status Sold
Purchase Type For Sale
Square Footage 2,790 sqft
Price per Sqft $121
Subdivision Autumn Cove At Lake Wylie
MLS Listing ID 3705428
Sold Date 04/20/21
Style Transitional
Bedrooms 4
Full Baths 2
Half Baths 1
HOA Fees $39/ann
HOA Y/N 1
Year Built 2004
Lot Size 0.260 Acres
Acres 0.26
Lot Dimensions .26
Property Description
Lovely home in an award winning elementary school, open and airy throughout, new engineered vinyl plank flooring, new carpet upstairs, wonderful and spacious kitchen w/ new granite, freshly painted throughout (walls and trim). 4th bedroom/bonus great for a recreational area, office/living room on main, lots of wndows and a sunroom for entertaining or relaxation. Wonderful large backyard. This home has it all.
Location
State SC
County York
Interior
Interior Features Attic Stairs Pulldown, Breakfast Bar, Cable Available, Open Floorplan, Pantry, Storage Unit, Walk-In Closet(s), Whirlpool
Heating Central, Floor Furnace, Multizone A/C, Zoned, Natural Gas
Flooring Carpet, Tile, Vinyl, See Remarks
Fireplaces Type Gas Log, Great Room, Gas
Fireplace true
Appliance Cable Prewire, Ceiling Fan(s), CO Detector, Electric Cooktop, Dishwasher, Disposal, Plumbed For Ice Maker, Microwave, Natural Gas, Network Ready
Exterior
Exterior Feature Shed(s)
Community Features Lake, Playground, Recreation Area
Waterfront Description None
Roof Type Shingle
Parking Type Attached Garage, Garage - 2 Car, Garage Door Opener
Building
Lot Description Level, See Remarks
Building Description Brick Partial,Vinyl Siding, 2 Story
Foundation Slab
Sewer County Sewer
Water County Water
Architectural Style Transitional
Structure Type Brick Partial,Vinyl Siding
New Construction false
Schools
Elementary Schools Crowders Creek
Middle Schools Oak Ridge
High Schools Clover
Others
HOA Name Cedar Management
Restrictions Subdivision
Acceptable Financing Cash, Conventional, FHA, VA Loan
Listing Terms Cash, Conventional, FHA, VA Loan
Special Listing Condition None
Read Less
Want to know what your home might be worth? Contact us for a FREE valuation!

Our team is ready to help you sell your home for the highest possible price ASAP
© 2024 Listings courtesy of Canopy MLS as distributed by MLS GRID. All Rights Reserved.
Bought with Heather Buck • Allen Tate Lake Wylie







