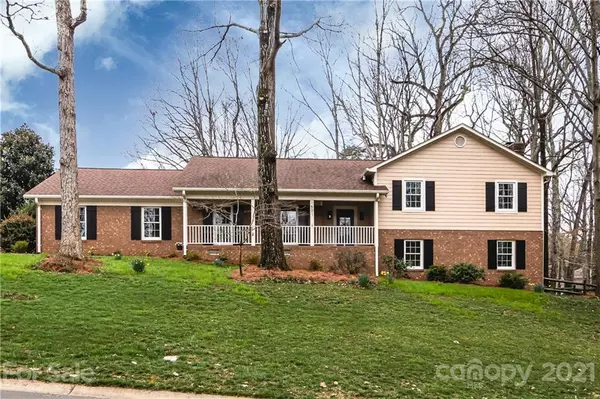$675,000
$675,000
For more information regarding the value of a property, please contact us for a free consultation.
1501 Piccadilly DR Charlotte, NC 28211
4 Beds
3 Baths
2,700 SqFt
Key Details
Sold Price $675,000
Property Type Single Family Home
Sub Type Single Family Residence
Listing Status Sold
Purchase Type For Sale
Square Footage 2,700 sqft
Price per Sqft $250
Subdivision Stonehaven
MLS Listing ID 3719627
Sold Date 05/18/21
Style Modern
Bedrooms 4
Full Baths 3
Year Built 1976
Lot Size 0.370 Acres
Acres 0.37
Property Description
Modern and Hip! This complete remodel is an entertainer's dream house! Bright and open floor plan. Great Room/Dining and Kitchen flow seamlessly to a light filled sunroom. All new kitchen, bathrooms with beautiful tile selections, all new flooring and windows. Master suite with walk in shower. Hall bath with tub. Lower level features a fireplace, built-in cabinets, a wet bar and wine fridge. Stroll out to the private patio for relaxing summer evenings. Oversized backload, garage. Beautiful new hardwoods main and upstairs. Luxury Vinyl plank or lower level. Lower level bedroom/guest room or office with full bath. Stonehaven has two membership Swim and Tennis clubs. Close to Cotswold and Southpark as well as an easy commute uptown.
Location
State NC
County Mecklenburg
Interior
Interior Features Cable Available, Kitchen Island, Open Floorplan, Walk-In Closet(s), Wet Bar
Heating Central, Gas Hot Air Furnace
Flooring Tile, Vinyl, Wood
Fireplaces Type Family Room, Wood Burning
Fireplace true
Appliance Cable Prewire, Dishwasher, Disposal, Electric Dryer Hookup, Electric Range, Microwave, Wine Refrigerator
Exterior
Exterior Feature Terrace
Community Features Outdoor Pool, Walking Trails
Roof Type Shingle
Building
Lot Description Corner Lot
Building Description Brick Partial,Fiber Cement, Split Level
Foundation Crawl Space
Sewer Public Sewer
Water Public
Architectural Style Modern
Structure Type Brick Partial,Fiber Cement
New Construction false
Schools
Elementary Schools Rama Road
Middle Schools Mcclintock
High Schools East Mecklenburg
Others
Acceptable Financing Cash, Conventional, VA Loan
Listing Terms Cash, Conventional, VA Loan
Special Listing Condition None
Read Less
Want to know what your home might be worth? Contact us for a FREE valuation!

Our team is ready to help you sell your home for the highest possible price ASAP
© 2024 Listings courtesy of Canopy MLS as distributed by MLS GRID. All Rights Reserved.
Bought with Holly Webster • Helen Adams Realty







