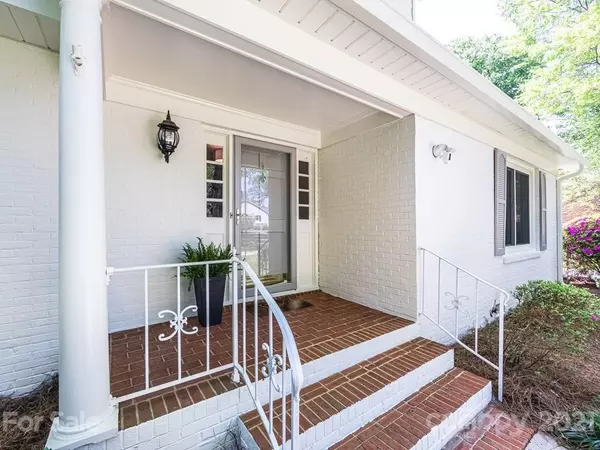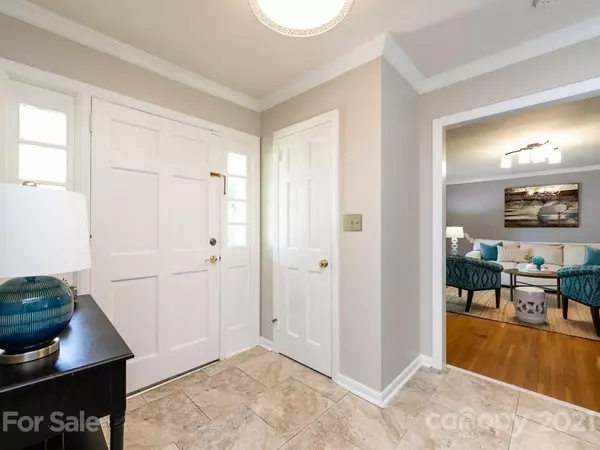$537,000
$525,000
2.3%For more information regarding the value of a property, please contact us for a free consultation.
5934 Kirkpatrick RD Charlotte, NC 28211
4 Beds
3 Baths
2,199 SqFt
Key Details
Sold Price $537,000
Property Type Single Family Home
Sub Type Single Family Residence
Listing Status Sold
Purchase Type For Sale
Square Footage 2,199 sqft
Price per Sqft $244
Subdivision Stonehaven
MLS Listing ID 3728956
Sold Date 05/14/21
Bedrooms 4
Full Baths 3
Year Built 1969
Lot Size 0.360 Acres
Acres 0.36
Property Description
Don’t miss this special opportunity to live on this picturesque side of Stonehaven adjacent to Sherwood Forest! This 4 bedroom/3 full bath painted brick charmer has been beautifully updated both inside and out. Features include newer replacement windows, hardwood flooring and ceramic tile throughout. Inviting kitchen has painted wood cabinetry with chrome hardware, granite counters with breakfast bar and subway tile backsplash. The large Living Room with abundant light is perfect for home office or entertaining and opens to the gracious Dining Room. Relax in the Family Room with built-in bookcase and new stacked stone wood burning fireplace with gas starter. Rear screened porch with brick flooring overlooks the private, fully fenced rear yard with mature trees and shrubbery. Special features include walk-in attic space off the master bedroom and an oversized double carport. Three full baths are updated for today’s buyer. Location is minutes from SouthPark, Cotswold and Uptown.
Location
State NC
County Mecklenburg
Interior
Interior Features Attic Fan, Attic Walk In, Breakfast Bar, Pantry, Storage Unit, Walk-In Closet(s)
Heating Central, Heat Pump, Heat Pump
Fireplaces Type Family Room, Wood Burning
Fireplace true
Appliance Cable Prewire, Ceiling Fan(s), Electric Cooktop, Disposal, Double Oven, Electric Oven, Exhaust Hood, Plumbed For Ice Maker, Refrigerator, Security System, Washer
Exterior
Exterior Feature Fence, Shed(s)
Roof Type Composition
Building
Lot Description Wooded
Building Description Aluminum Siding,Brick Partial, 2 Story
Foundation Crawl Space
Sewer Public Sewer
Water Public
Structure Type Aluminum Siding,Brick Partial
New Construction false
Schools
Elementary Schools Rama Road
Middle Schools Mcclintock
High Schools East Mecklenburg
Others
Restrictions None
Special Listing Condition None
Read Less
Want to know what your home might be worth? Contact us for a FREE valuation!

Our team is ready to help you sell your home for the highest possible price ASAP
© 2024 Listings courtesy of Canopy MLS as distributed by MLS GRID. All Rights Reserved.
Bought with Cheri Ritter • Allen Tate Ballantyne







