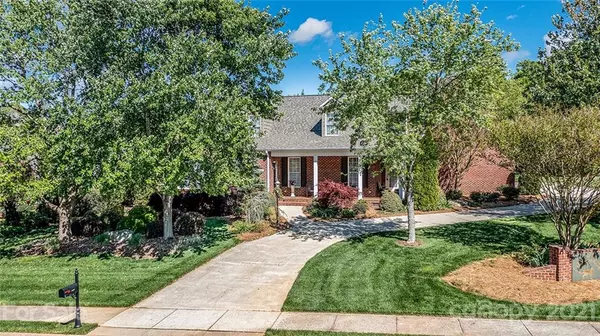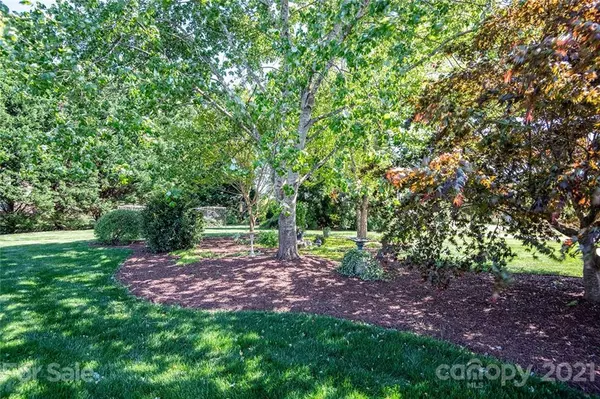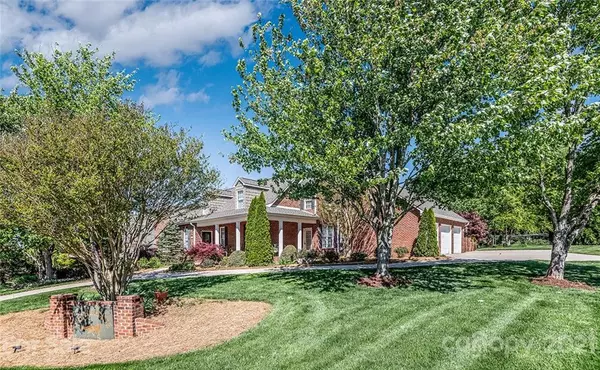$489,000
$465,000
5.2%For more information regarding the value of a property, please contact us for a free consultation.
1026 Fox Chase DR Newton, NC 28658
3 Beds
3 Baths
3,193 SqFt
Key Details
Sold Price $489,000
Property Type Single Family Home
Sub Type Single Family Residence
Listing Status Sold
Purchase Type For Sale
Square Footage 3,193 sqft
Price per Sqft $153
Subdivision Fox Chase
MLS Listing ID 3730162
Sold Date 05/17/21
Style Traditional
Bedrooms 3
Full Baths 2
Half Baths 1
Year Built 2003
Lot Size 0.580 Acres
Acres 0.58
Lot Dimensions Per tax records
Property Description
Come see this beautiful 3 Bedroom with bonus room and 2.5 Bath conveniently located in a highly desired area of Newton. Just 1 mile from Catawba County Club! There are numerous upgrades to the home. These upgrades include the kitchen being beautifully remodeled in 2015, roof new as of 2020, the furnace was replaced in 2018 with a new Lennix high-efficiency gas furnace, the home's crawlspace was encapsulated in 2018, a tankless gas water heater in 2015, irrigation system, new paint as of 2018! This home is in pristine condition! No community HOA. The community cares for their neighborhood and maintains it as a cooperative effort. Schedule a time to see this home today!
Location
State NC
County Catawba
Interior
Interior Features None
Heating Central, Gas Hot Air Furnace
Flooring Tile, Wood
Fireplaces Type Living Room
Appliance Ceiling Fan(s), Dishwasher, Gas Range, Microwave
Exterior
Exterior Feature In-Ground Irrigation
Community Features None
Roof Type Shingle
Building
Lot Description Corner Lot, Level
Building Description Brick, 1.5 Story
Foundation Crawl Space
Sewer Septic Installed
Water County Water
Architectural Style Traditional
Structure Type Brick
New Construction false
Schools
Elementary Schools Startown
Middle Schools Maiden
High Schools Maiden
Others
Acceptable Financing Cash, Conventional, FHA
Listing Terms Cash, Conventional, FHA
Special Listing Condition None
Read Less
Want to know what your home might be worth? Contact us for a FREE valuation!

Our team is ready to help you sell your home for the highest possible price ASAP
© 2024 Listings courtesy of Canopy MLS as distributed by MLS GRID. All Rights Reserved.
Bought with Crystal Gragg • Weichert, Realtors - Team Metro






