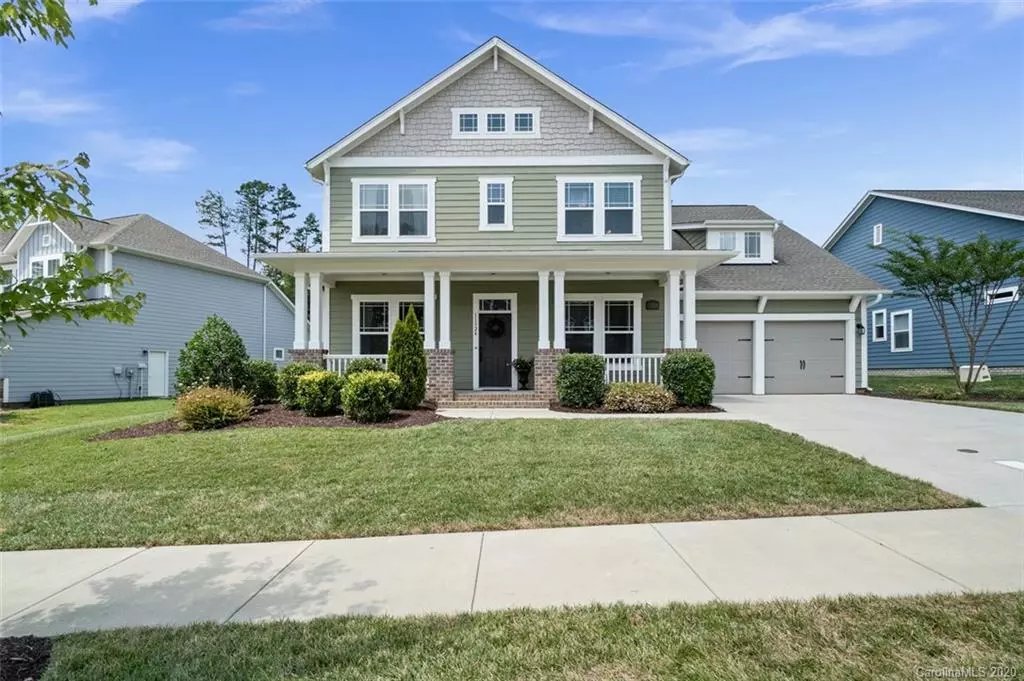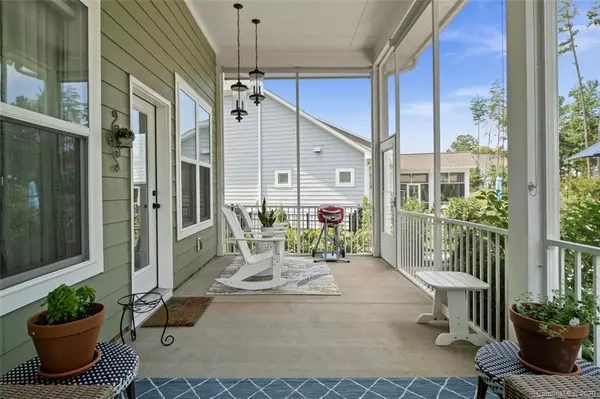$545,000
$534,900
1.9%For more information regarding the value of a property, please contact us for a free consultation.
11324 Fullerton Place DR Huntersville, NC 28078
5 Beds
4 Baths
2,959 SqFt
Key Details
Sold Price $545,000
Property Type Single Family Home
Sub Type Single Family Residence
Listing Status Sold
Purchase Type For Sale
Square Footage 2,959 sqft
Price per Sqft $184
Subdivision Skybrook North Parkside
MLS Listing ID 3648451
Sold Date 10/15/20
Style Traditional
Bedrooms 5
Full Baths 4
Abv Grd Liv Area 2,959
Year Built 2017
Lot Size 0.320 Acres
Acres 0.32
Property Description
You’ll love the open and airy feel of the house where sunshine streams through both inside and outside. This is a fantastic home for entertaining with room for everyone to gather together. Relax on the patio while listening to the birds in the peaceful backyard is the perfect way to start any day. This 3 year old David Weekley home shows like a model. Dream kitchen with WHITE cabinets and quartz countertops, subway tile backsplash, upgraded stainless steel appliances and huge island that opens to family room. Additional crown molding added throughout the home, white built-in bookcase and desk in office, hardwood flooring throughout. Owners retreat and guest suite on main level. Owner's suite with luxury bath including walk-in tiled shower and quartz countertops. Entertain outside on your beautiful extended screened-in porch and paver patio with fire pit. Yard was professionally landscaped and extends beyond the fenced area.
Location
State NC
County Cabarrus
Zoning RA
Rooms
Main Level Bedrooms 2
Interior
Interior Features Attic Stairs Pulldown, Attic Walk In, Cable Prewire, Garden Tub, Kitchen Island, Pantry
Heating Central, Forced Air, Natural Gas
Cooling Ceiling Fan(s)
Flooring Carpet, Tile, Wood
Fireplaces Type Family Room
Fireplace true
Appliance Dishwasher, Disposal, Electric Water Heater, ENERGY STAR Qualified Light Fixtures, Gas Oven, Gas Range, Microwave
Exterior
Exterior Feature In-Ground Irrigation
Garage Spaces 2.0
Fence Fenced
Community Features Fitness Center, Golf, Picnic Area, Playground, Pond, Recreation Area, Sidewalks, Street Lights, Tennis Court(s), Walking Trails
Utilities Available Cable Available
Roof Type Shingle
Garage true
Building
Lot Description Wooded
Foundation Slab
Builder Name David Weekley
Sewer Public Sewer
Water City
Architectural Style Traditional
Level or Stories Two
Structure Type Fiber Cement
New Construction false
Schools
Elementary Schools Unspecified
Middle Schools Unspecified
High Schools Unspecified
Others
HOA Name Key Community Management
Acceptable Financing Cash, Conventional
Listing Terms Cash, Conventional
Special Listing Condition None
Read Less
Want to know what your home might be worth? Contact us for a FREE valuation!

Our team is ready to help you sell your home for the highest possible price ASAP
© 2024 Listings courtesy of Canopy MLS as distributed by MLS GRID. All Rights Reserved.
Bought with Lauren Edwards • Xsells Realty LLC







