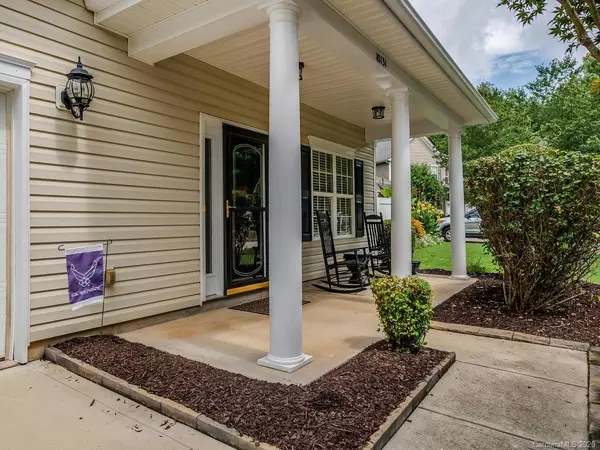$335,000
$335,000
For more information regarding the value of a property, please contact us for a free consultation.
10131 Allison Taylor CT Cornelius, NC 28031
4 Beds
3 Baths
2,547 SqFt
Key Details
Sold Price $335,000
Property Type Single Family Home
Sub Type Single Family Residence
Listing Status Sold
Purchase Type For Sale
Square Footage 2,547 sqft
Price per Sqft $131
Subdivision Oakhurst
MLS Listing ID 3650118
Sold Date 09/11/20
Style Traditional
Bedrooms 4
Full Baths 2
Half Baths 1
HOA Fees $45/ann
HOA Y/N 1
Year Built 2005
Lot Size 7,405 Sqft
Acres 0.17
Property Description
Dream of living on a tree lined cul-de-sac in the popular Oakhurst neighborhood within walking distance to JV Washam Elementary. This well maintained, open floor plan home has updates to include hardwoods on majority of main level (2018), granite counter tops in kitchen & kitchen island, architectural shingle roof (2019), and HVAC (2018). Just past the large dining room/office the hardwoods extend up the stairs leading to 2 generous bedrooms and a massive bonus room/ 4th bedroom w/ large walk in closet. Enjoy the convenience of in-ground irrigation in a private fenced backyard, or get out to meet your neighbors at the Oakhurst's Swim Club, playground, parks, Greenway walking/biking trails or nearby Birkdale outdoor lifestyle mall.
Location
State NC
County Mecklenburg
Interior
Interior Features Attic Stairs Pulldown, Garden Tub, Kitchen Island, Open Floorplan, Pantry, Tray Ceiling, Walk-In Closet(s)
Heating Central, Gas Hot Air Furnace, Multizone A/C, Zoned
Flooring Carpet, Hardwood, Vinyl
Fireplaces Type Gas Log, Great Room
Fireplace true
Appliance Cable Prewire, Ceiling Fan(s), Electric Cooktop, Dishwasher, Disposal, Electric Range, Exhaust Fan, Plumbed For Ice Maker, Microwave, Refrigerator, Self Cleaning Oven
Exterior
Exterior Feature Fence, In-Ground Irrigation
Community Features Clubhouse, Outdoor Pool, Playground, Recreation Area, Sidewalks
Roof Type Shingle
Building
Lot Description Cul-De-Sac, Private
Building Description Vinyl Siding, 2 Story
Foundation Slab
Sewer Public Sewer
Water Public
Architectural Style Traditional
Structure Type Vinyl Siding
New Construction false
Schools
Elementary Schools J V Washam
Middle Schools Bailey
High Schools William Amos Hough
Others
HOA Name CSI Property Management
Acceptable Financing Cash, Conventional, FHA, VA Loan
Listing Terms Cash, Conventional, FHA, VA Loan
Special Listing Condition None
Read Less
Want to know what your home might be worth? Contact us for a FREE valuation!

Our team is ready to help you sell your home for the highest possible price ASAP
© 2024 Listings courtesy of Canopy MLS as distributed by MLS GRID. All Rights Reserved.
Bought with Mike Feehley • Ivester Jackson Properties






