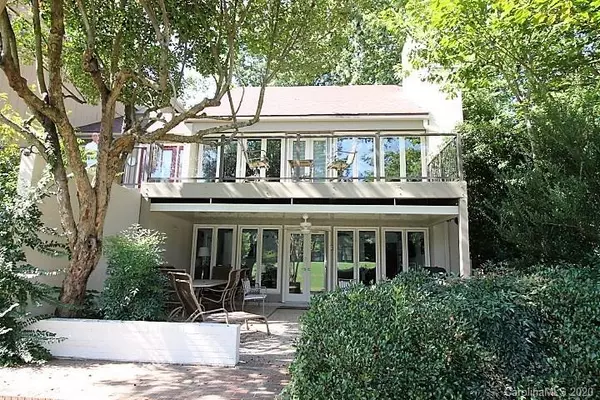$565,000
$575,000
1.7%For more information regarding the value of a property, please contact us for a free consultation.
7 Timberidge CT Lake Wylie, SC 29710
4 Beds
5 Baths
3,576 SqFt
Key Details
Sold Price $565,000
Property Type Single Family Home
Sub Type Single Family Residence
Listing Status Sold
Purchase Type For Sale
Square Footage 3,576 sqft
Price per Sqft $157
Subdivision River Hills
MLS Listing ID 3642119
Sold Date 09/02/20
Style Transitional
Bedrooms 4
Full Baths 4
Half Baths 1
HOA Fees $166/qua
HOA Y/N 1
Year Built 1978
Lot Size 0.370 Acres
Acres 0.37
Lot Dimensions 114x126x110x129
Property Description
Custom golf home overlooking 6th fairway in River Hills. Many options for living & dining areas. 7 entries into the home! 4 zone air. Beautiful outdoor living w/decks & covered patio. 4 "En-suites" updated & ready for family or guests. Newer Master suite w/granite & tile, walk-in shower, Jacuzzi & Dbl. vanity. Built-ins & WIC. Deck off Master. Gourmet Kitchen w/brick accents, granite, tile & wood flrs. & ceiling. SS Gas cook top, Exhaust hood, Trash compactor & dishwasher. Under-mount sink. Arched wall/brkf bar to Sun rm w/tile. Sun rm could easily be formal Din area too. Liv & Den w/gas frplcs. Full wet bar in Den w/fridge. Wonderful floor plan for family or friends. Lower level great 2nd Liv/Guest quarters w/private entrance. Bedrm & full bath plus Den that opens to covered patio overlooking the golf course. Dining rm could be in Sun rm. or area in Liv rm. Office/Brkf rm off of Kitchen. Lower level has room enough for dining area. Tons of greenery!Tons of storage! 2 car gar
Location
State SC
County York
Interior
Interior Features Basement Shop, Breakfast Bar, Built Ins, Laundry Chute, Pantry, Skylight(s), Split Bedroom, Vaulted Ceiling, Walk-In Closet(s), Walk-In Pantry, Wet Bar, Whirlpool, Window Treatments
Heating Central, Forced Air, Heat Pump, Heat Pump, Multizone A/C, Zoned
Flooring Carpet, Laminate, Tile, Wood
Fireplaces Type Den, Gas Log, Living Room
Fireplace true
Appliance Ceiling Fan(s), Gas Cooktop, Dishwasher, Disposal, Electric Dryer Hookup, Exhaust Hood, Microwave, Self Cleaning Oven, Trash Compactor, Wall Oven
Exterior
Community Features Dog Park, Gated, Golf, Lake, Picnic Area, Playground, Security, Sidewalks, Street Lights
Waterfront Description Beach - Public,Paddlesport Launch Site - Community
Roof Type Composition
Building
Lot Description Cul-De-Sac, On Golf Course, Wooded, Views, Year Round View
Building Description Wood Siding, 1 Story Basement
Foundation Basement Inside Entrance, Basement Outside Entrance, Basement Partially Finished, Crawl Space
Sewer County Sewer
Water County Water
Architectural Style Transitional
Structure Type Wood Siding
New Construction false
Schools
Elementary Schools Crowders Creek
Middle Schools Oak Ridge
High Schools Clover
Others
HOA Name River Hills Community Association
Acceptable Financing Cash, Conventional
Listing Terms Cash, Conventional
Special Listing Condition None
Read Less
Want to know what your home might be worth? Contact us for a FREE valuation!

Our team is ready to help you sell your home for the highest possible price ASAP
© 2024 Listings courtesy of Canopy MLS as distributed by MLS GRID. All Rights Reserved.
Bought with Megan Cook • Carolina Homes Connection, LLC






