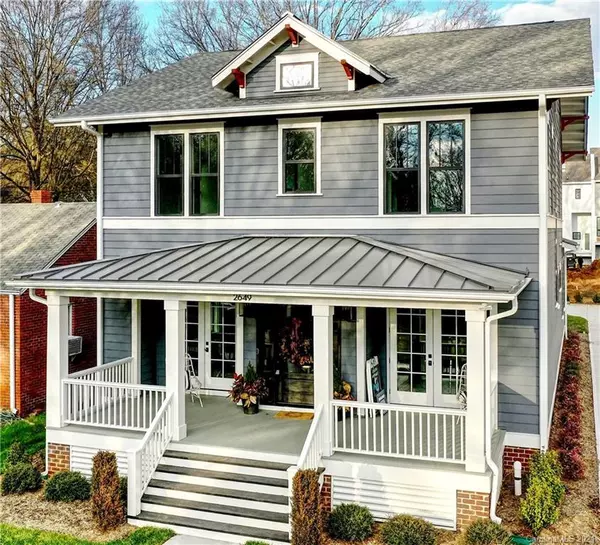$940,000
$940,000
For more information regarding the value of a property, please contact us for a free consultation.
2649 Chesterfield AVE Charlotte, NC 28205
4 Beds
5 Baths
3,045 SqFt
Key Details
Sold Price $940,000
Property Type Single Family Home
Sub Type Single Family Residence
Listing Status Sold
Purchase Type For Sale
Square Footage 3,045 sqft
Price per Sqft $308
Subdivision Chantilly
MLS Listing ID 3566608
Sold Date 05/03/21
Style Arts and Crafts
Bedrooms 4
Full Baths 4
Half Baths 1
HOA Fees $108/mo
HOA Y/N 1
Year Built 2020
Lot Size 7,405 Sqft
Acres 0.17
Property Description
This beautiful new construction craftsman style home features custom design, exposed wood rafters, a covered front and back porch, a detached 2 car garage, and more. The interior of the home was designed by Black Dove Interiors and features unique selections for each of the six homes. Interior features include site finished hardwoods, rough sawn box beams, custom cabinets, Kitchen Aid appliances, a custom range hood, and more. The Chantilly on the Green community is just 3 miles from Uptown and blocks from the Elizabeth and Plaza Midwood neighborhoods. We’re nestled between Chantilly’s quiet residential streets and the Chantilly Ecological Sanctuary. The community features walking trails, green areas, extensive landscaping, fire pit, gazebo, dog park, bird houses, benches, grill, and access to Chantilly Park.
Location
State NC
County Mecklenburg
Interior
Interior Features Kitchen Island, Open Floorplan, Walk-In Closet(s)
Heating Central, Gas Hot Air Furnace, Multizone A/C, Zoned, Natural Gas
Flooring Carpet, Tile, Wood
Fireplaces Type Living Room, Gas
Appliance Gas Cooktop, Gas Range, Plumbed For Ice Maker, Microwave, Natural Gas, Gas Oven
Exterior
Community Features Dog Park, Sidewalks, Walking Trails
Roof Type Shingle,Metal
Parking Type Detached, Driveway, Garage - 2 Car
Building
Building Description Brick Partial,Fiber Cement,Wood Siding, 2 Story
Foundation Crawl Space
Builder Name Goode
Sewer Public Sewer
Water Public
Architectural Style Arts and Crafts
Structure Type Brick Partial,Fiber Cement,Wood Siding
New Construction true
Schools
Elementary Schools Oakhurst
Middle Schools Eastway
High Schools Garinger
Others
Acceptable Financing Cash, Conventional
Listing Terms Cash, Conventional
Special Listing Condition None
Read Less
Want to know what your home might be worth? Contact us for a FREE valuation!

Our team is ready to help you sell your home for the highest possible price ASAP
© 2024 Listings courtesy of Canopy MLS as distributed by MLS GRID. All Rights Reserved.
Bought with Shelley Spencer • Allen Tate SouthPark







