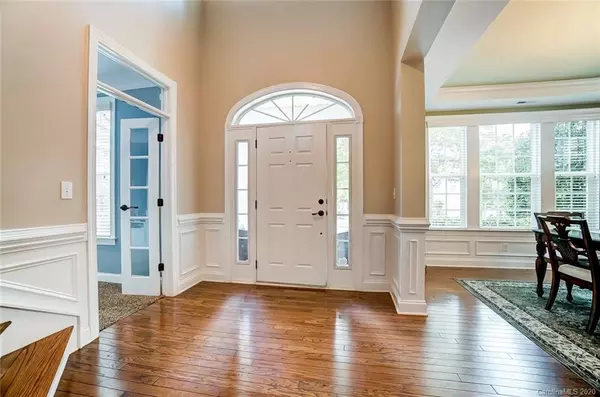$471,000
$470,000
0.2%For more information regarding the value of a property, please contact us for a free consultation.
2513 Trading Ford DR Waxhaw, NC 28173
4 Beds
4 Baths
3,968 SqFt
Key Details
Sold Price $471,000
Property Type Single Family Home
Sub Type Single Family Residence
Listing Status Sold
Purchase Type For Sale
Square Footage 3,968 sqft
Price per Sqft $118
Subdivision Lawson
MLS Listing ID 3634343
Sold Date 08/12/20
Style Traditional
Bedrooms 4
Full Baths 3
Half Baths 1
HOA Fees $55/mo
HOA Y/N 1
Year Built 2006
Lot Size 10,890 Sqft
Acres 0.25
Property Description
Welcome to your new home in sought-after Lawson! Desirable freshly painted Kinsley Model featuring a gorgeous 2-story foyer & curved iron baluster staircase, office w/ french doors, bright windowed formal dining room w/ heavy crown & wainscot molding, butler's pantry leading into gourmet granite kitchen w/ stainless steel appliances, staggered cabinetry, tiled backsplash & large island w/ bar seating open to the breakfast area & grand great room w/ fireplace--also on the main is the fabulous owner's suite w/ tray ceiling, dual vanities, step-in shower & separate garden tub, a dropzone, large laundry room & convenient 1/2 bath. Second hidden stairs lead to upper w/ spacious bonus room, 3 additional BRs & 2 full baths. Enjoy relaxing or entertaining on your back patio or around the fire pit for s'more fun gatherings. 2-car garage. Resort-Style Amenities w/ Clubhouse, Pools, Tennis, Walking Trails, and More. Award-Winning Schools in Union County near historical Waxhaw! Come See!
Location
State NC
County Union
Interior
Interior Features Attic Other, Attic Stairs Pulldown, Attic Walk In, Breakfast Bar, Garden Tub, Kitchen Island, Open Floorplan, Pantry, Tray Ceiling, Walk-In Closet(s)
Heating Central, Multizone A/C
Fireplaces Type Gas Log, Great Room
Fireplace true
Appliance Ceiling Fan(s), Gas Cooktop, Dishwasher, Microwave, Wall Oven
Exterior
Exterior Feature Fire Pit, In-Ground Irrigation
Community Features Clubhouse, Fitness Center, Outdoor Pool, Playground, Sidewalks, Street Lights, Tennis Court(s), Walking Trails
Roof Type Composition
Building
Building Description Brick Partial,Hardboard Siding, 2 Story
Foundation Slab
Builder Name Ryland
Sewer County Sewer
Water County Water
Architectural Style Traditional
Structure Type Brick Partial,Hardboard Siding
New Construction false
Schools
Elementary Schools New Town
Middle Schools Cuthbertson
High Schools Cuthbertson
Others
HOA Name Lawson HOA
Acceptable Financing Cash, Conventional, FHA, USDA Loan, VA Loan
Listing Terms Cash, Conventional, FHA, USDA Loan, VA Loan
Special Listing Condition None
Read Less
Want to know what your home might be worth? Contact us for a FREE valuation!

Our team is ready to help you sell your home for the highest possible price ASAP
© 2024 Listings courtesy of Canopy MLS as distributed by MLS GRID. All Rights Reserved.
Bought with Matt Cox • Allen Tate Center City







