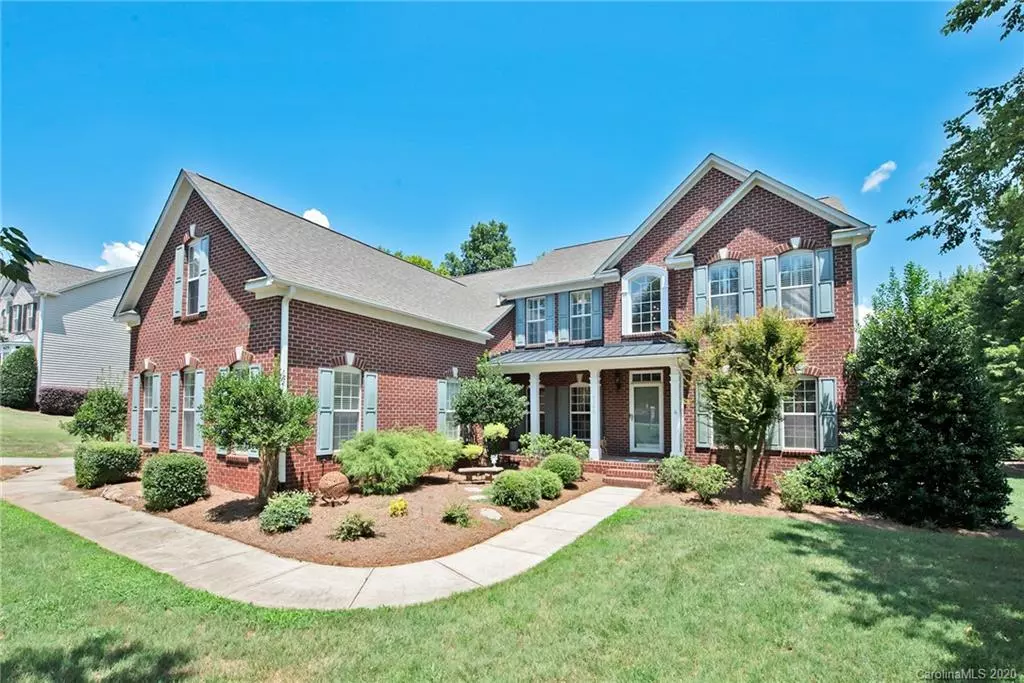$450,000
$464,200
3.1%For more information regarding the value of a property, please contact us for a free consultation.
6309 Savannah Grace LN Huntersville, NC 28078
4 Beds
4 Baths
3,655 SqFt
Key Details
Sold Price $450,000
Property Type Single Family Home
Sub Type Single Family Residence
Listing Status Sold
Purchase Type For Sale
Square Footage 3,655 sqft
Price per Sqft $123
Subdivision Cashion Woods
MLS Listing ID 3643851
Sold Date 09/14/20
Style Transitional
Bedrooms 4
Full Baths 3
Half Baths 1
HOA Fees $39/ann
HOA Y/N 1
Abv Grd Liv Area 3,655
Year Built 2003
Lot Size 0.580 Acres
Acres 0.58
Lot Dimensions 165'x122'x170'x170'
Property Description
Beautiful, Spacious, 2 story, Brick Front home features oversized 3 car garage & relaxing, covered front porch on generous sized (.58 acre), level lot in desirable Cashion Woods! Formal Dining Room & Office w/heavy crown molding, plantation shutters & beautiful hardwoods! Vaulted, 2 story Great Room features gas fireplace, custom ceiling fan/light, custom lighting & large windows for plentiful natural light! Upgraded, Custom Kitchen offers granite counters, stainless steel appliances, double oven, custom tile back splash, gas cook top, plenty of cabinets for optimal storage, custom lighting, pantry, spacious breakfast area, tons of natural light & tile floors! Vaulted Sunroom w/ceiling fan/light, plenty of natural light, custom tile floors & access to large deck, covered patio & private back yard! Spacious Master on MAIN offers tray ceiling w/crown molding & ceiling fan, plenty of windows for great natural light, large walk in closet & beautiful private bath!
Location
State NC
County Mecklenburg
Zoning R
Rooms
Main Level Bedrooms 1
Interior
Interior Features Attic Other, Attic Stairs Pulldown, Cable Prewire, Garden Tub, Open Floorplan, Pantry, Tray Ceiling(s), Vaulted Ceiling(s), Walk-In Closet(s)
Heating Central, Forced Air, Natural Gas
Cooling Ceiling Fan(s)
Flooring Carpet, Tile, Vinyl, Wood
Fireplaces Type Gas Log, Great Room
Fireplace true
Appliance Dishwasher, Disposal, Double Oven, Gas Cooktop, Gas Water Heater, Microwave, Plumbed For Ice Maker, Self Cleaning Oven
Exterior
Exterior Feature In-Ground Irrigation
Garage Spaces 3.0
Garage true
Building
Lot Description Level, Private, Wooded
Foundation Crawl Space
Builder Name Ryan
Sewer Public Sewer
Water City
Architectural Style Transitional
Level or Stories Two
Structure Type Brick Partial,Vinyl
New Construction false
Schools
Elementary Schools Barnette
Middle Schools Francis Bradley
High Schools Hopewell
Others
HOA Name Hawthorne Management
Acceptable Financing Cash, Conventional
Listing Terms Cash, Conventional
Special Listing Condition None
Read Less
Want to know what your home might be worth? Contact us for a FREE valuation!

Our team is ready to help you sell your home for the highest possible price ASAP
© 2024 Listings courtesy of Canopy MLS as distributed by MLS GRID. All Rights Reserved.
Bought with Cullen McNulty • McNulty Realty LLC







