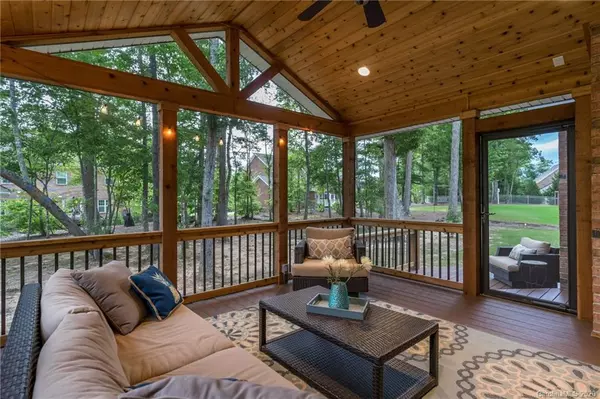$555,000
$535,000
3.7%For more information regarding the value of a property, please contact us for a free consultation.
4801 Congaree DR Waxhaw, NC 28173
5 Beds
5 Baths
4,379 SqFt
Key Details
Sold Price $555,000
Property Type Single Family Home
Sub Type Single Family Residence
Listing Status Sold
Purchase Type For Sale
Square Footage 4,379 sqft
Price per Sqft $126
Subdivision Lawson
MLS Listing ID 3646302
Sold Date 09/11/20
Style Traditional
Bedrooms 5
Full Baths 4
Half Baths 1
HOA Fees $63/ann
HOA Y/N 1
Year Built 2014
Lot Size 0.350 Acres
Acres 0.35
Lot Dimensions 116x151x102x124
Property Description
Stunning full brick Harrison floor plan home in desired Lawson community! Gourmet kitchen w/granite counters, stainless appliances, large island & walk-in pantry. Entertaining is a breeze w/spacious family room, breakfast area, office, living & dining rooms, all on main floor! Back door opens to a 14x15 custom cedar screened in porch w/ceiling fan, lighting & trex deck flooring. Porch leads to large deck & landscaped backyard. You'll want to relax and entertain here for hours! Master suite w/upgraded crown molding & tray ceiling has a sitting area, large closets and spa like bath. 2nd floor also has a huge bonus space & 3 additional bedrooms w/large closets and access to 2 additional full baths. 3rd floor features another bonus space, a large bedroom & full bath! Endless choices of amenities will entertain everyone! 3 pools, tennis courts, 2 fitness centers, club house & miles of walking trails! Award winning schools &close to Historic Downtown Waxhaw! You'll be happy you moved here!
Location
State NC
County Union
Interior
Interior Features Attic Stairs Pulldown, Garden Tub, Kitchen Island, Open Floorplan, Pantry, Tray Ceiling, Walk-In Closet(s), Walk-In Pantry
Heating Central, Gas Hot Air Furnace, Natural Gas
Flooring Carpet, Hardwood, Tile
Fireplaces Type Gas Log, Great Room
Fireplace true
Appliance Cable Prewire, Ceiling Fan(s), CO Detector, Gas Cooktop, Dishwasher, Disposal, Double Oven, Electric Dryer Hookup, Microwave, Natural Gas, Network Ready, Self Cleaning Oven
Exterior
Community Features Clubhouse, Fitness Center, Outdoor Pool, Playground, Sidewalks, Street Lights, Tennis Court(s), Walking Trails
Roof Type Shingle
Building
Building Description Brick, 3 Story
Foundation Crawl Space
Sewer Public Sewer
Water Public
Architectural Style Traditional
Structure Type Brick
New Construction false
Schools
Elementary Schools New Town
Middle Schools Cuthbertson
High Schools Cuthbertson
Others
HOA Name Braesael
Special Listing Condition None
Read Less
Want to know what your home might be worth? Contact us for a FREE valuation!

Our team is ready to help you sell your home for the highest possible price ASAP
© 2024 Listings courtesy of Canopy MLS as distributed by MLS GRID. All Rights Reserved.
Bought with Gary Burkart • Allen Tate Providence @485







